546 Bretts Way, Whitestown (13492)
$629,000
PROPERTY DETAILS
| Address: |
view address Whitestown, NY 13492 Map Location |
Features: | Air Conditioning, Forced Air, Garage, Multi-level |
|---|---|---|---|
| Bedrooms: | 4 | Bathrooms: | 3 (full: 2, half: 1) |
| Square Feet: | 2,160 sq.ft. | Lot Size: | 0.41 acres |
| Year Built: | 2007 | Property Type: | Single Family Residence |
| Neighborhood: | Herthum Hills Sub | School District: | Whitesboro |
| County: | Oneida | List Date: | 2024-04-09 |
| Listing Number: | R1530325 | Listed By: | KARTEN REAL ESTATE SERVICES LLC |
PROPERTY DESCRIPTION
Located in the sought after Herthum Hills neighborhood and Whitesboro Central School district, this custom built 4 Bedroom single family home features 2 full bathrooms and 2 half bathrooms, perfect for a growing family. There is plenty of room for everyone to spread out and enjoy both the indoor and ample outdoor space for recreation and relaxation. Step into your covered screen room and enjoy the tree lined private backyard from the oversized deck. Upgraded custom stone front porch, spacious three car garage with stairway to the partially finished basement, complete with a bar, built in shelving, work bench, half bath and ample storage space. Natural light floods this home with elegant 9' beamed and tray ceilings, recessed lighting, fresh paint, open concept gourmet kitchen, hardwood floors, and cozy stone fireplace with mantle. Boasting vaulted ceilings in master bedroom and bathroom with skylight over jetted jacuzzi tub, granite double sinks, and walk in closet. Don't miss out on this well-maintained and inviting home in a highly desirable neighborhood.
Interior
| Air Conditioning: | Yes | Carpet: | Yes |
| Central Air: | Yes | Dishwasher: | Yes |
| Fireplace: | Yes | Forced Air: | Yes |
| Freezer: | Yes | Hardwood Floors: | Yes |
| Humidifier: | Yes | Microwave Oven: | Yes |
| Natural Gas Heat: | Yes | Oven: | Yes |
| Range: | Yes | Refrigerator: | Yes |
| Tile Flooring: | Yes | Washer: | Yes |
Exterior
| Asphalt Roof: | Yes | Deck: | Yes |
| Garage Size: | 3.00 | Living Square Feet: | 2,160.00 |
| Porch: | Yes | Shingle Roof: | Yes |
| Style: | Colonial, Two Story | Vinyl Siding: | Yes |
Property and Lot Details
| Elementary School: | Westmoreland Road Elementary | Lot Acres: | 0.41 |
| Lot Dimension: | 109X162 | Lot Sqft: | 17,874.00 |
| Public Water: | Yes | School District: | Whitesboro |
| Subdivision: | Herthum Hills Sub | Taxes: | 9,412.00 |
| Transaction Type: | Sale | Year Built: | 2007 |

Community information and market data Powered by Onboard Informatics. Copyright ©2024 Onboard Informatics. Information is deemed reliable but not guaranteed.
This information is provided for general informational purposes only and should not be relied on in making any home-buying decisions. School information does not guarantee enrollment. Contact a local real estate professional or the school district(s) for current information on schools. This information is not intended for use in determining a person’s eligibility to attend a school or to use or benefit from other city, town or local services.
Loading Data...
|
|

Community information and market data Powered by Onboard Informatics. Copyright ©2024 Onboard Informatics. Information is deemed reliable but not guaranteed.
This information is provided for general informational purposes only and should not be relied on in making any home-buying decisions. School information does not guarantee enrollment. Contact a local real estate professional or the school district(s) for current information on schools. This information is not intended for use in determining a person’s eligibility to attend a school or to use or benefit from other city, town or local services.
Loading Data...
|
|

Community information and market data Powered by Onboard Informatics. Copyright ©2024 Onboard Informatics. Information is deemed reliable but not guaranteed.
This information is provided for general informational purposes only and should not be relied on in making any home-buying decisions. School information does not guarantee enrollment. Contact a local real estate professional or the school district(s) for current information on schools. This information is not intended for use in determining a person’s eligibility to attend a school or to use or benefit from other city, town or local services.
PHOTO GALLERY
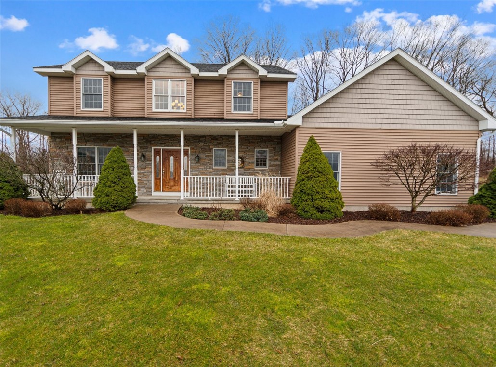
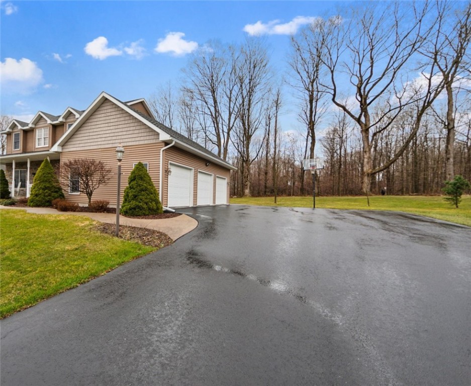
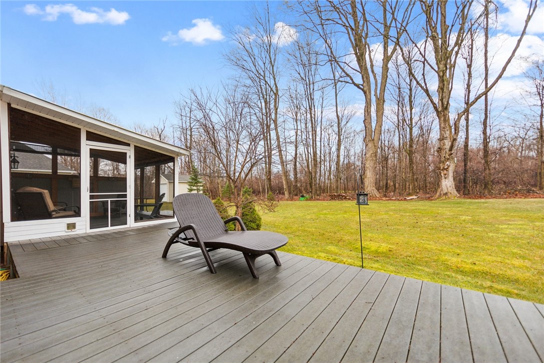

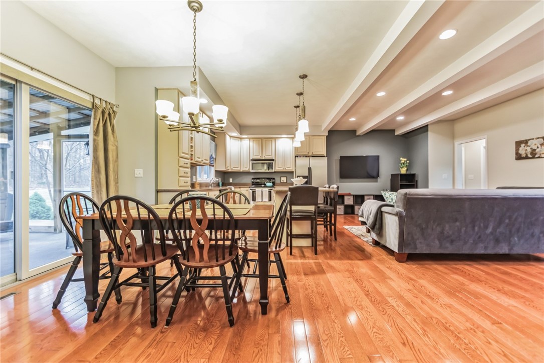
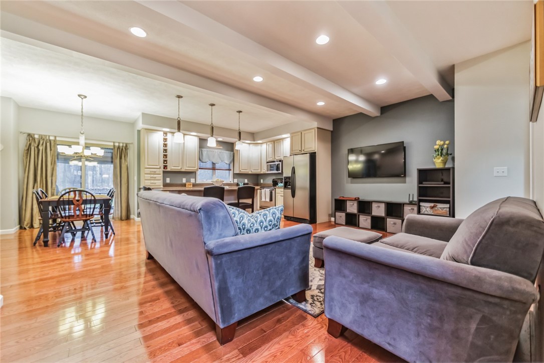
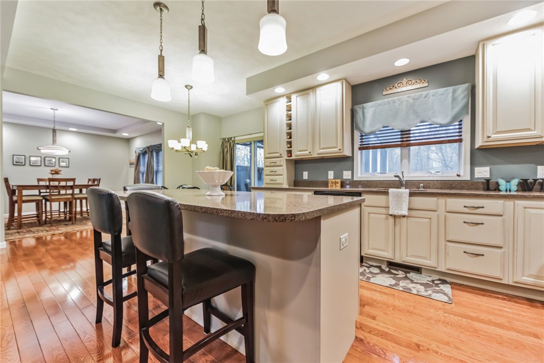

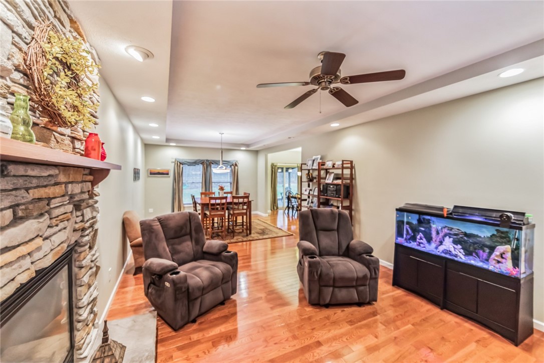
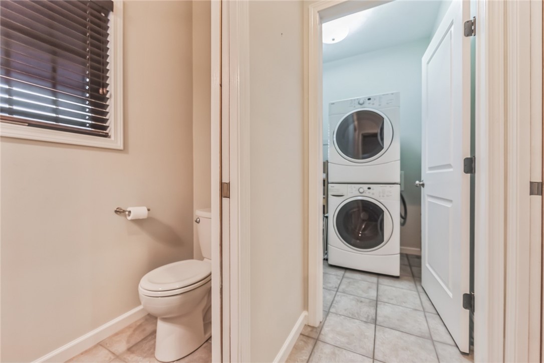
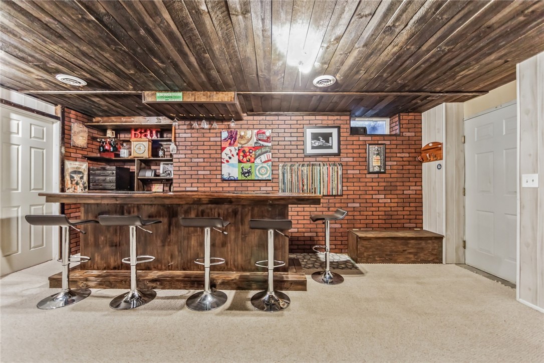

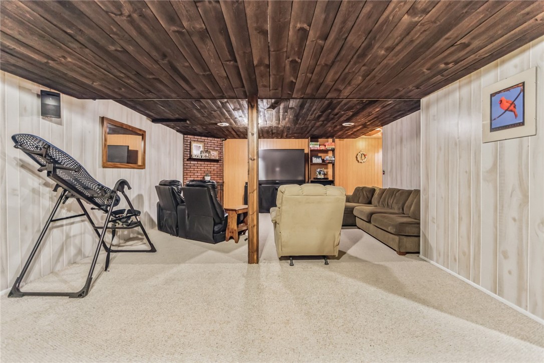
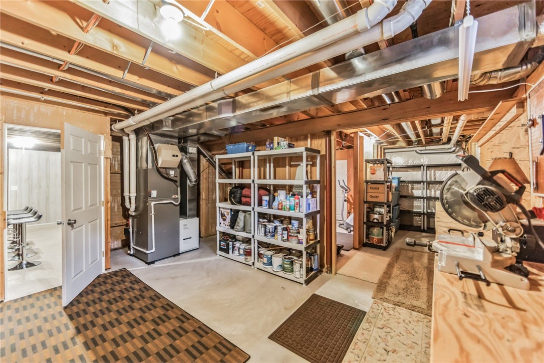
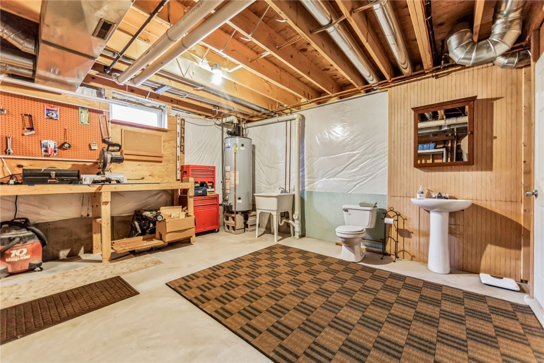
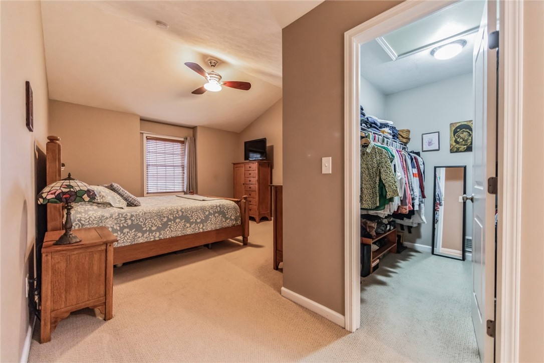
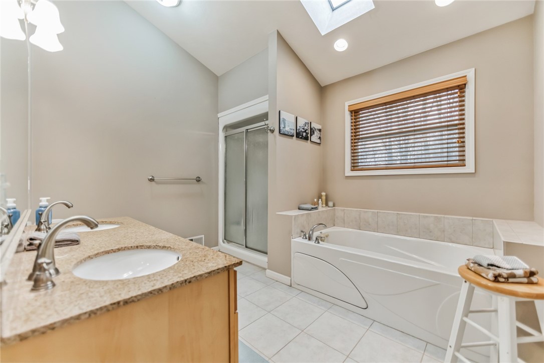
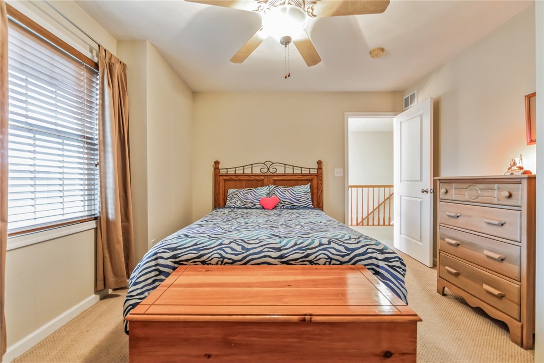
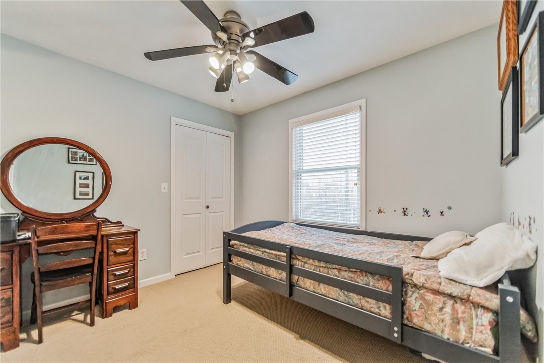
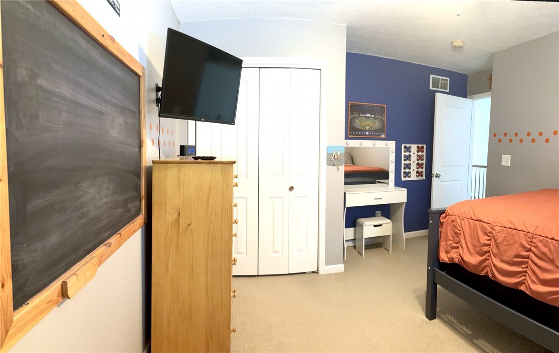

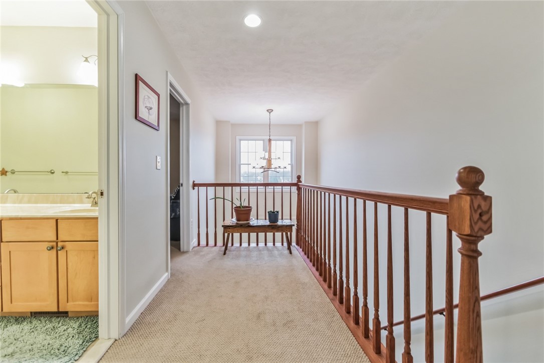
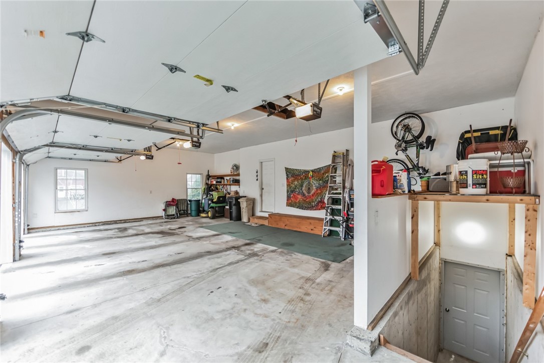


Listed By: KARTEN REAL ESTATE SERVICES LLC
