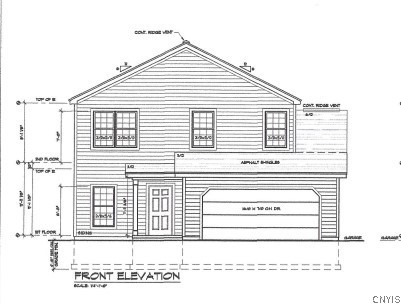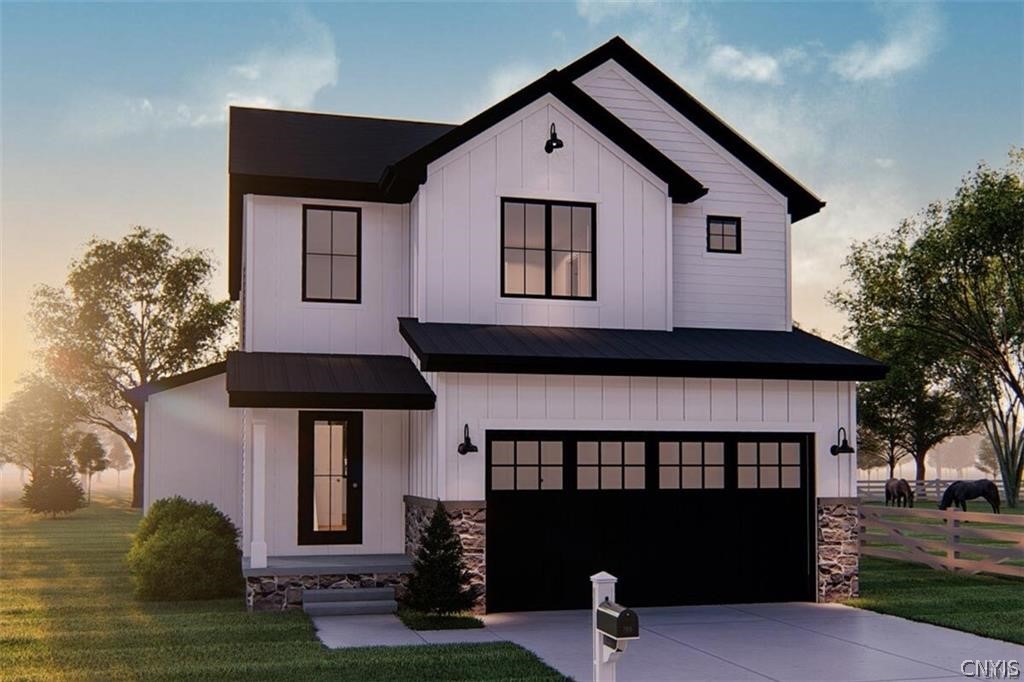12 Lanyard Lane, Van Buren (13027)
$324,900
PROPERTY DETAILS
| Address: |
view address Van Buren, NY 13027 Map Location |
Features: | Garage, Real Estate Owned |
|---|---|---|---|
| Bedrooms: | 4 | Bathrooms: | 2 (full: 2) |
| Square Feet: | 2,352 sq.ft. | Lot Size: | 0.31 acres |
| Year Built: | 1964 | Property Type: | Single Family Residence |
| Neighborhood: | Harbour Hts Tract Sec 1 | School District: | Baldwinsville |
| County: | Onondaga | List Date: | 2024-02-24 |
| Listing Number: | S1522895 | Listed By: | Berkshire Hathaway CNY Realty |
| Virtual Tour: | Click Here |
PROPERTY DESCRIPTION
Welcome to Baldwinsville! A Harbour Heights 4-bedroom 2 full bath Raised Ranch with large rear yard. Features include all completely repainted top to bottom, all new appliances, cupboards, countertops, flooring, all new interior doors, most exterior doors have been replaced, hardwoods all refinished, new hot water tank and new boiler heating system with dual zones for upper and lower-level control and new roof. 1st floor consists of 3 bedrooms, full new bath, long size “L” shape living room. The lower level reflects all large new kitchen with many cupboards/tall pantry cabinets for appliance storage. Lots of new Granite countertop space for all your cooking needs. Large combo family room/dining area and additional bedroom along with full bath. The lower level has a walk-out with new patio slider doors. Don’t miss out on this fantastic B’ville neighborhood.

Community information and market data Powered by Onboard Informatics. Copyright ©2024 Onboard Informatics. Information is deemed reliable but not guaranteed.
This information is provided for general informational purposes only and should not be relied on in making any home-buying decisions. School information does not guarantee enrollment. Contact a local real estate professional or the school district(s) for current information on schools. This information is not intended for use in determining a person’s eligibility to attend a school or to use or benefit from other city, town or local services.
Loading Data...
|
|

Community information and market data Powered by Onboard Informatics. Copyright ©2024 Onboard Informatics. Information is deemed reliable but not guaranteed.
This information is provided for general informational purposes only and should not be relied on in making any home-buying decisions. School information does not guarantee enrollment. Contact a local real estate professional or the school district(s) for current information on schools. This information is not intended for use in determining a person’s eligibility to attend a school or to use or benefit from other city, town or local services.
Loading Data...
|
|

Community information and market data Powered by Onboard Informatics. Copyright ©2024 Onboard Informatics. Information is deemed reliable but not guaranteed.
This information is provided for general informational purposes only and should not be relied on in making any home-buying decisions. School information does not guarantee enrollment. Contact a local real estate professional or the school district(s) for current information on schools. This information is not intended for use in determining a person’s eligibility to attend a school or to use or benefit from other city, town or local services.
PHOTO GALLERY
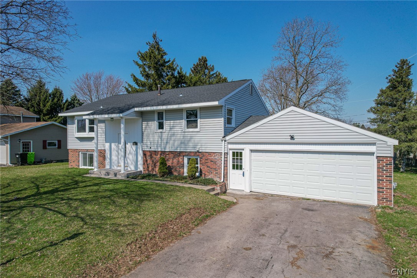
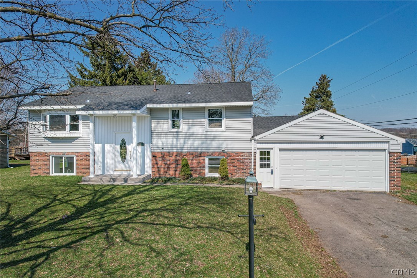


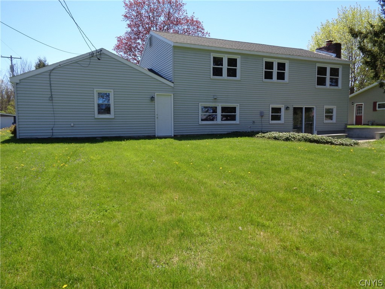
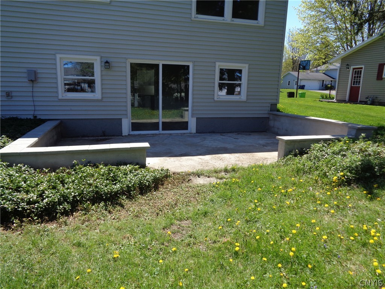
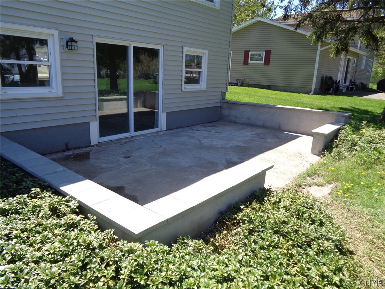

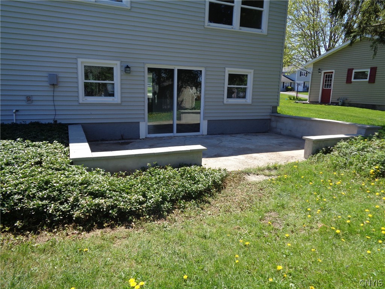
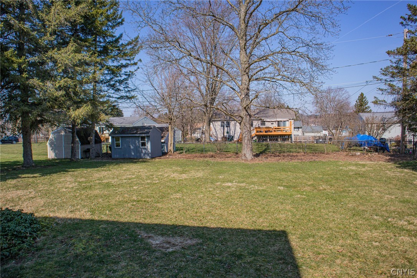
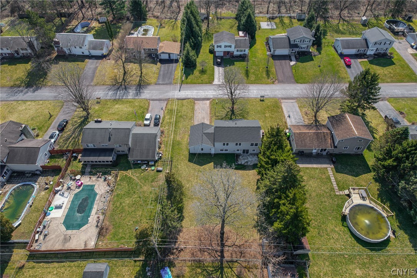
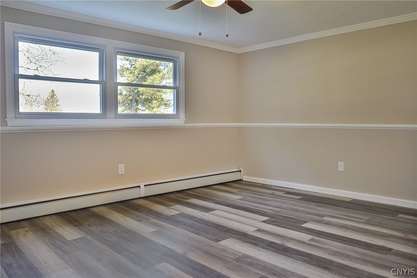
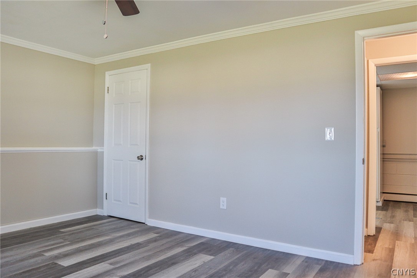
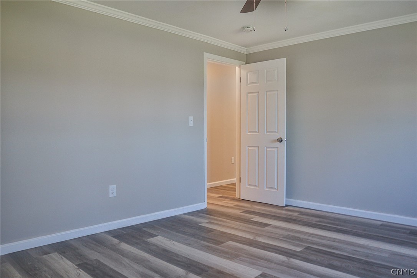
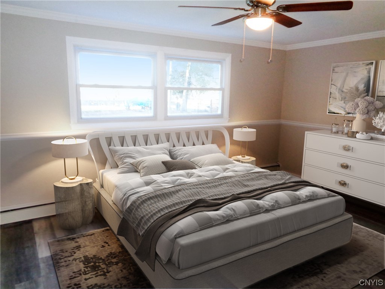
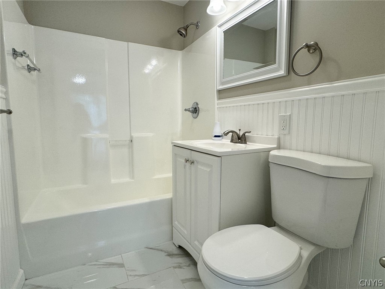
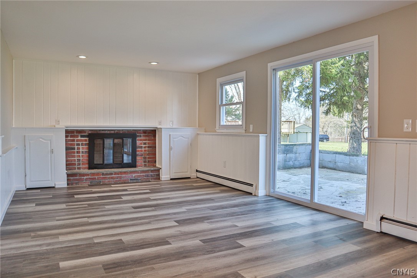
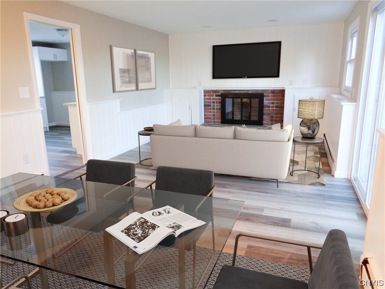
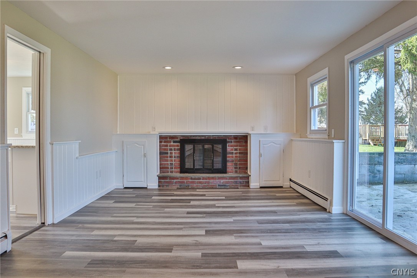
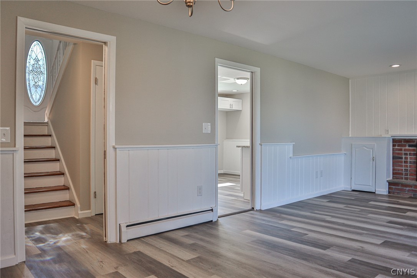
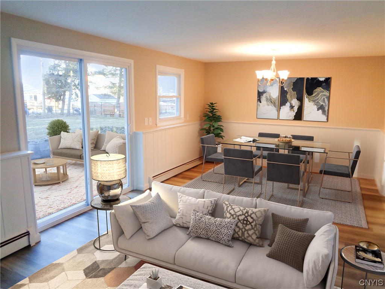
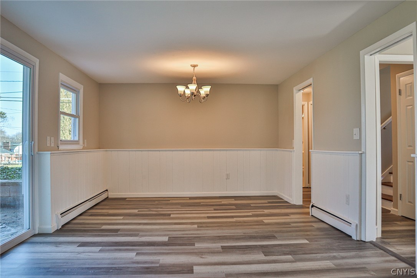
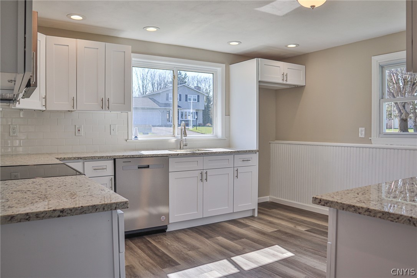


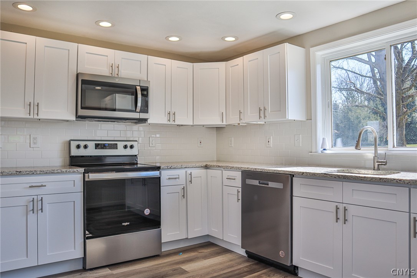

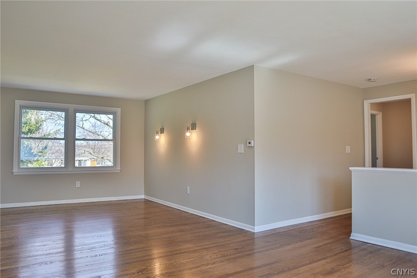

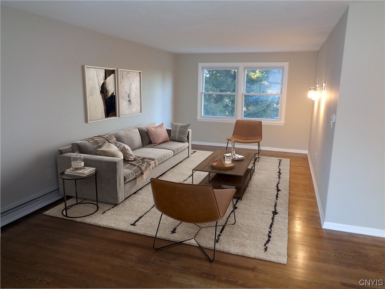

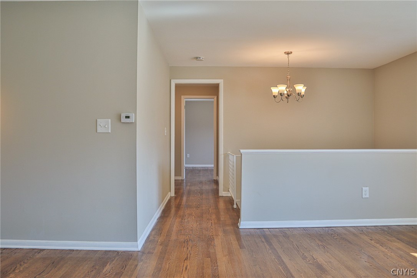

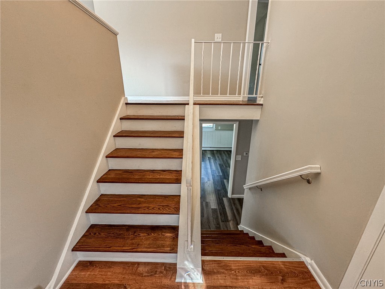
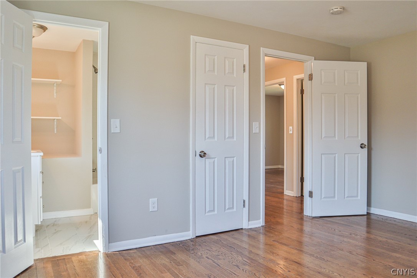

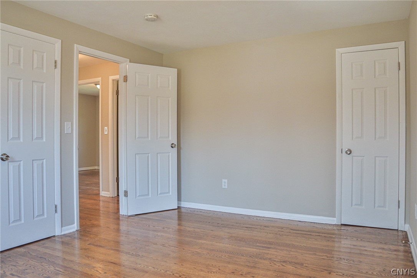

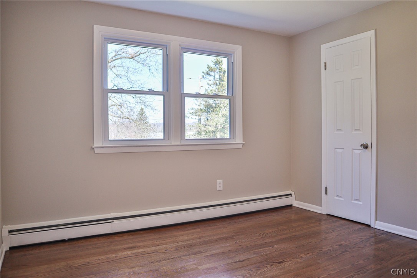
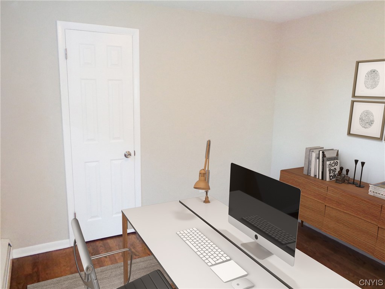


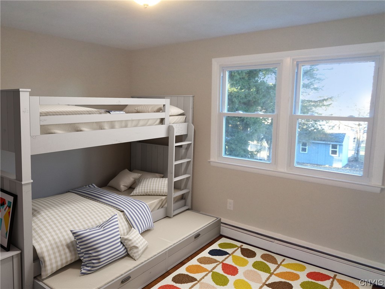
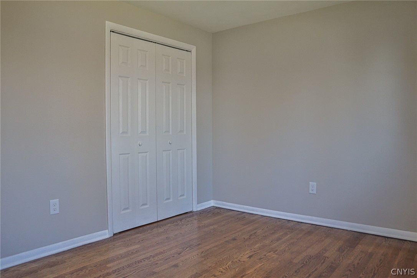



Listed By: Berkshire Hathaway CNY Realty

