1858 County Highway 41, Roxbury (12474)
$497,500
PROPERTY DETAILS
| Address: |
view address Roxbury, NY 12474 Map Location |
Features: | Garage, Watefront |
|---|---|---|---|
| Bedrooms: | 3 | Bathrooms: | 4 (full: 3, half: 1) |
| Square Feet: | 2,373 sq.ft. | Lot Size: | 2.30 acres |
| Year Built: | 2000 | Property Type: | Single Family Residence |
| School District: | Roxbury | County: | Delaware |
| List Date: | 2024-02-26 | Listing Number: | R1522982 |
| Listed By: | Country Pride Realty |
PROPERTY DESCRIPTION
Nestled in the Catskills is this custom built 3-bedroom contemporary home just outside the historic village of Roxbury. A large country kitchen with center island offers custom cabinets and full appliance package and heated floors. Handsome hardwood flooring and gas fireplace highlight a massive living area with vaulted ceilings. The primary bedroom features walk in closets, built in tv cabinet and ensuite with jetted soaking tub and heated floors. Work from home in an office with built in desk and shelving. The formal dining room is perfect for entertaining. The full finished basement offers space for a playroom, den and gym. There is also a bonus room and full bath with walk in shower. A heated garage/workshop has ample storage and perfect for hobbies. A large rear deck and screen in covered porch offer plenty of outdoor living space. The level property backs up to a stream. Located minutes from skiing, Kirkside Park, shops and restaurants. A must-see property built by a premier area builder.
Interior
| Baseboard Heater(S): | Yes | Dishwasher: | Yes |
| Fireplace: | Yes | Hardwood Floors: | Yes |
| Oven: | Yes | Propane Heat: | Yes |
| Radiant Heat: | Yes | Refrigerator: | Yes |
| Tile Flooring: | Yes |
Exterior
| Deck: | Yes | Frame Exterior: | Yes |
| Garage Size: | 4.00 | Living Square Feet: | 2,373.00 |
| Porch: | Yes | Shingle Roof: | Yes |
| Style: | Contemporary |
Property and Lot Details
| Body Of Water: | East Branch Delaware River | Frontage: | 180.00 |
| Lot Acres: | 2.30 | Lot Dimension: | 217X490 |
| Out Building(S): | Yes | Public Water: | Yes |
| School District: | Roxbury | Taxes: | 8,838.00 |
| Transaction Type: | Sale | Waterfront Lot: | Yes |
| Year Built: | 2000 |

Community information and market data Powered by Onboard Informatics. Copyright ©2024 Onboard Informatics. Information is deemed reliable but not guaranteed.
This information is provided for general informational purposes only and should not be relied on in making any home-buying decisions. School information does not guarantee enrollment. Contact a local real estate professional or the school district(s) for current information on schools. This information is not intended for use in determining a person’s eligibility to attend a school or to use or benefit from other city, town or local services.
Loading Data...
|
|

Community information and market data Powered by Onboard Informatics. Copyright ©2024 Onboard Informatics. Information is deemed reliable but not guaranteed.
This information is provided for general informational purposes only and should not be relied on in making any home-buying decisions. School information does not guarantee enrollment. Contact a local real estate professional or the school district(s) for current information on schools. This information is not intended for use in determining a person’s eligibility to attend a school or to use or benefit from other city, town or local services.
Loading Data...
|
|

Community information and market data Powered by Onboard Informatics. Copyright ©2024 Onboard Informatics. Information is deemed reliable but not guaranteed.
This information is provided for general informational purposes only and should not be relied on in making any home-buying decisions. School information does not guarantee enrollment. Contact a local real estate professional or the school district(s) for current information on schools. This information is not intended for use in determining a person’s eligibility to attend a school or to use or benefit from other city, town or local services.
PHOTO GALLERY

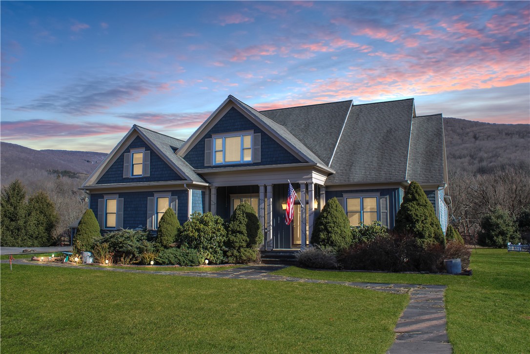
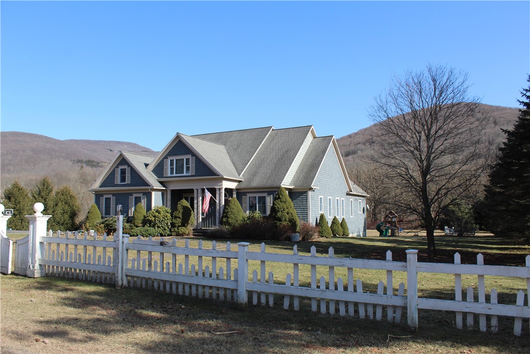

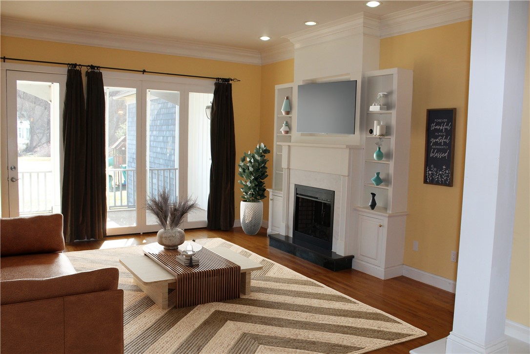
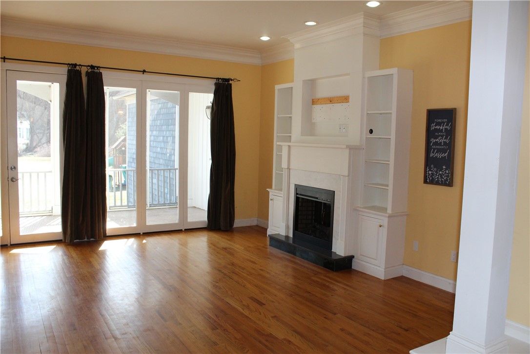
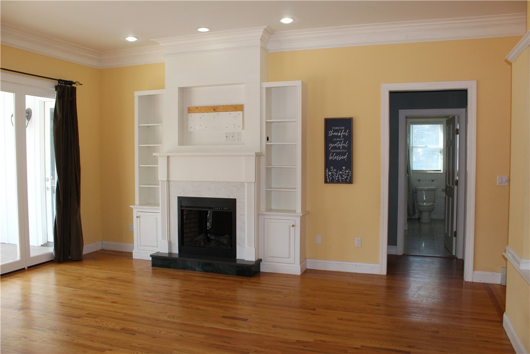
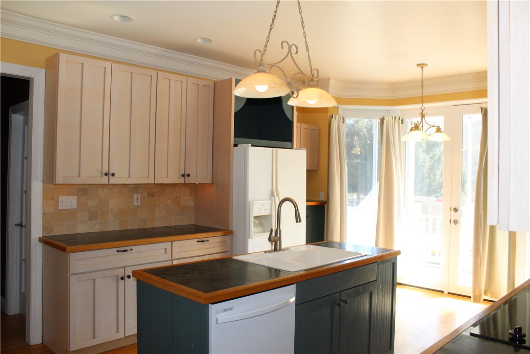


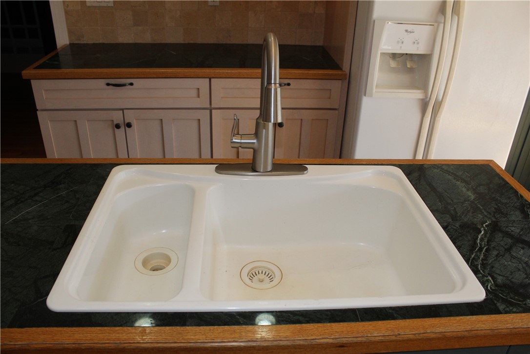

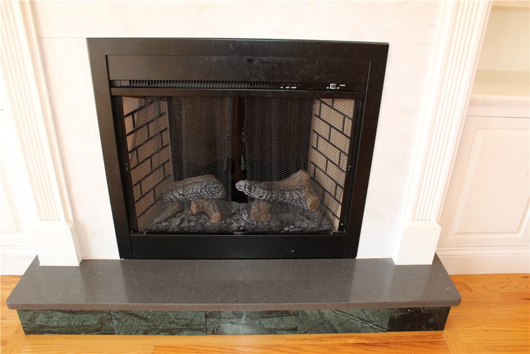







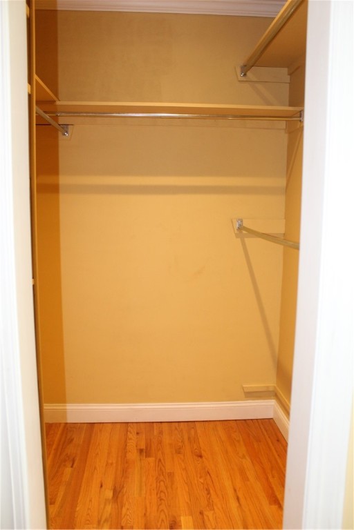


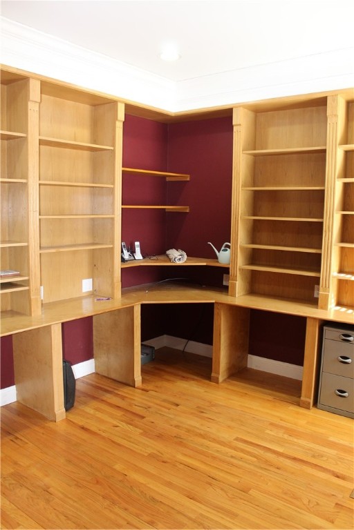

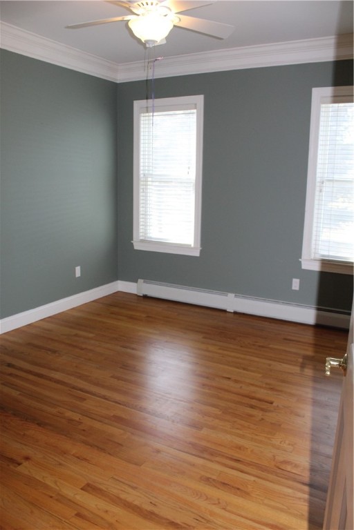
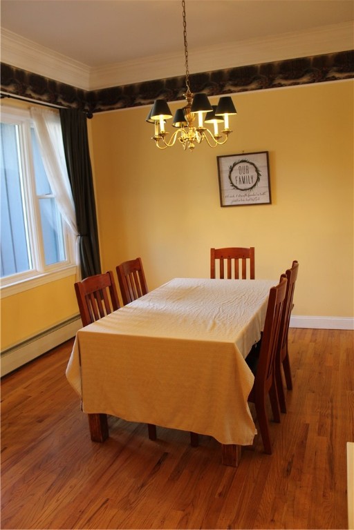

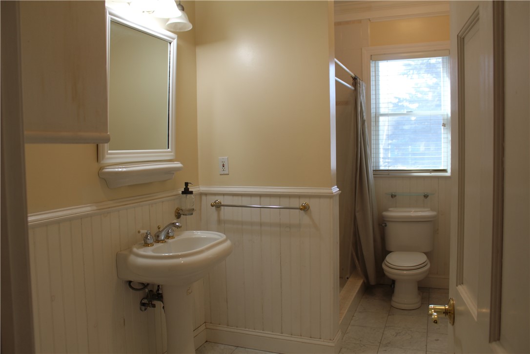

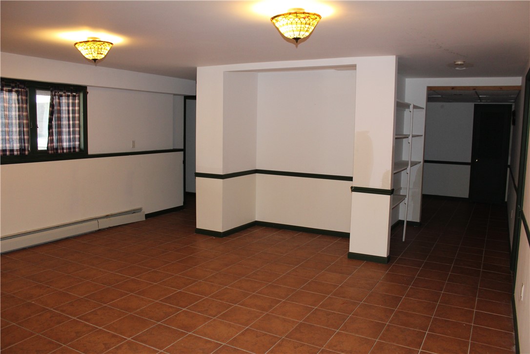
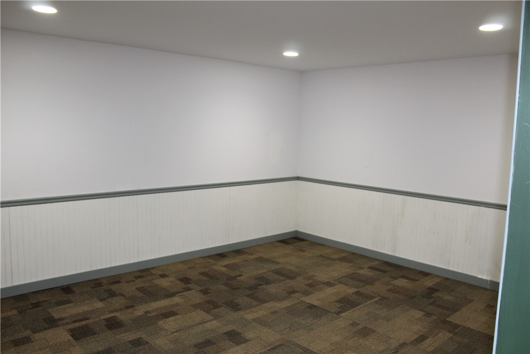

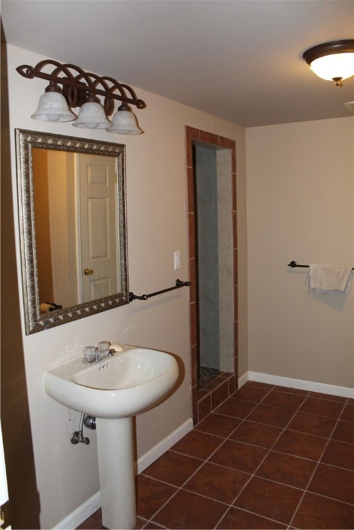

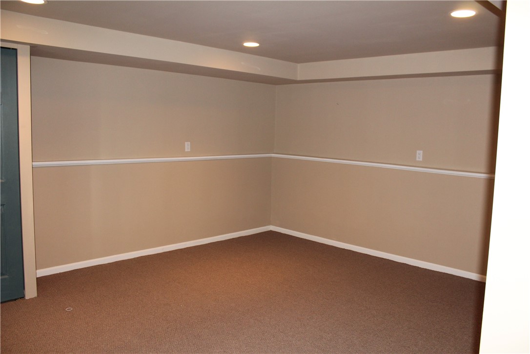




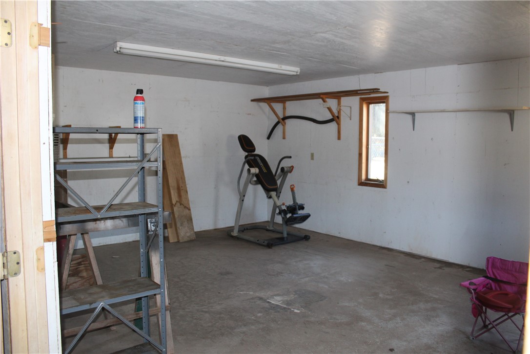

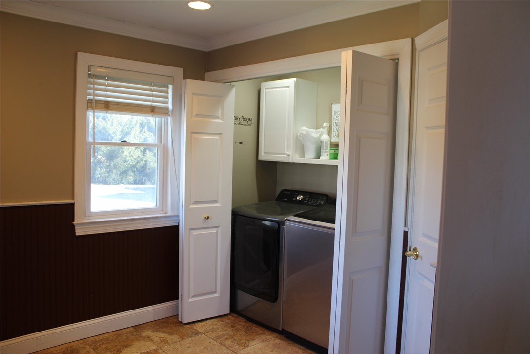

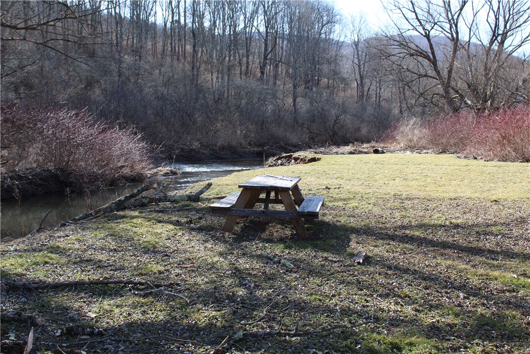






Listed By: Country Pride Realty
