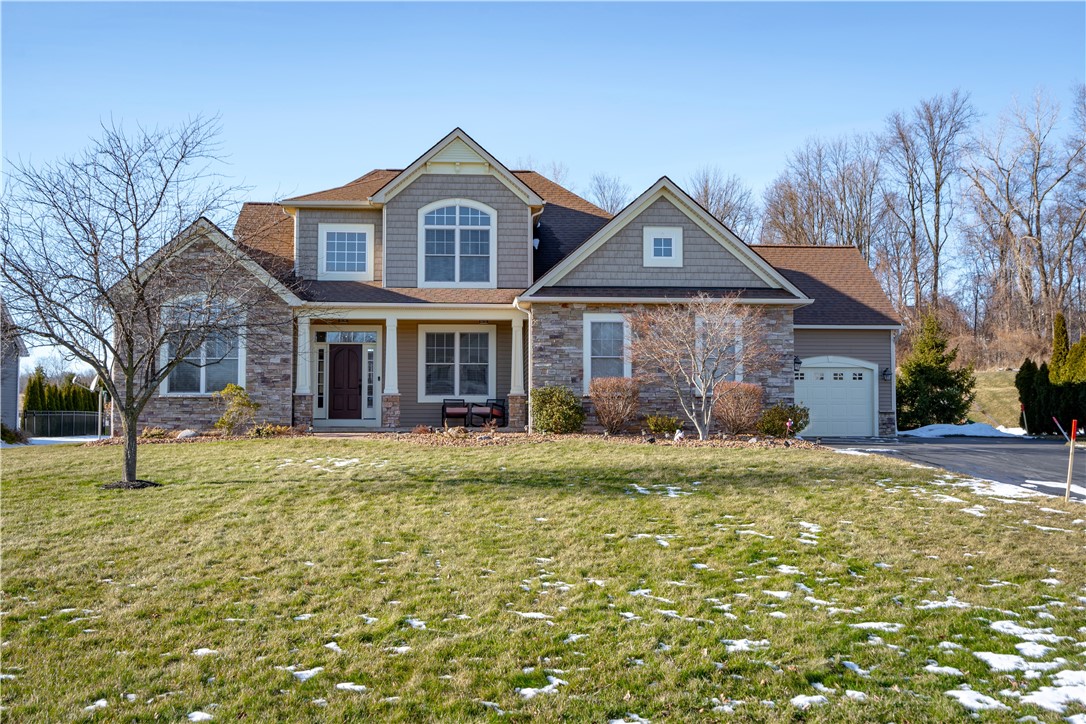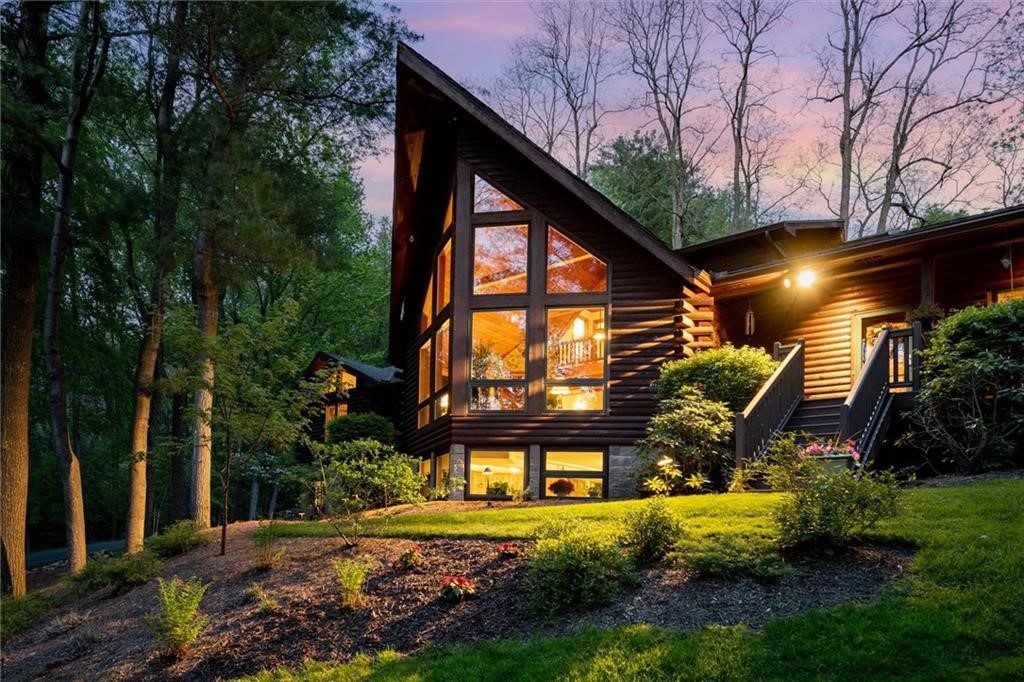7 Camellia Rise, Perinton (14450)
$724,900
PROPERTY DETAILS
| Address: |
view address Perinton, NY 14450 Map Location |
Features: | Air Conditioning, Forced Air, Garage |
|---|---|---|---|
| Bedrooms: | 3 | Bathrooms: | 3 (full: 2, half: 1) |
| Square Feet: | 3,661 sq.ft. | Lot Size: | 1.18 acres |
| Year Built: | 2014 | Property Type: | Single Family Residence |
| Neighborhood: | Magnolia Manor Sub Ph 3A | School District: | Fairport |
| County: | Monroe | List Date: | 2024-04-26 |
| Listing Number: | R1533572 | Listed By: | WCI Realty |
| Listing Office: | 585-781-4249 |
PROPERTY DESCRIPTION
Located on a charming cul-de-sac this gorgeous custom Ranch home is filled with upgrades sure to impress! The 1st level features a bright and spacious open floor plan. The Kitchen includes a commercial-grade dual-heat stove, a large island with seating, granite countertops, a walk-in pantry, and top-of-the-line appliances. The Great Room features a spectacular wood wall with a gas fireplace and stone surround. Relax in the beautiful Sunroom! 1st-floor Primary Bedroom with new carpet, spa-like shower with Italian marble, and large walk-in closet. Spacious Mud Room with a Powder Room off the 3 Car Garage with an epoxy floor with water hookup and drain. The lower level includes 2 large Bedrooms, a Full Bathroom, and an Office. Amazing wine cellar with Smoke Rabbit aerator, natural stained wood walls, and tin ceiling. The Basement offers entertaining space with a bar, electric fireplace, and glass doors leading to the picturesque outdoor patio fully equipped with a gas grill, charcoal grill and smoker. A new fully fenced yard! New custom window treatments Side and front stamped concrete patio with stone wall and brim. Truly a must see home!
Interior
| Air Conditioning: | Yes | Carpet: | Yes |
| Ceiling Fan(S): | Yes | Central Air: | Yes |
| Ceramic Tile Flooring: | Yes | Dishwasher: | Yes |
| Dryer: | Yes | Electric Heat: | Yes |
| Fireplace: | Yes | Forced Air: | Yes |
| Hardwood Floors: | Yes | Marble Floors: | Yes |
| Microwave Oven: | Yes | Natural Gas Heat: | Yes |
| Oven: | Yes | Radiant Heat: | Yes |
| Range: | Yes | Refrigerator: | Yes |
| Security System: | Yes | Tile Flooring: | Yes |
| Washer: | Yes |
Exterior
| Automatic Garage Door Opener: | Yes | Fenced Yard: | Yes |
| Garage Size: | 3.00 | Living Square Feet: | 3,661.00 |
| Patio: | Yes | Stone Exterior: | Yes |
| Style: | Ranch | Vinyl Siding: | Yes |
Property and Lot Details
| Cul-De-Sac Location: | Yes | Lot Acres: | 1.18 |
| Lot Dimension: | 81X342 | Lot Sqft: | 51,401.00 |
| Public Water: | Yes | School District: | Fairport |
| Subdivision: | Magnolia Manor Sub Ph 3a | Taxes: | 18,283.00 |
| Transaction Type: | Sale | Year Built: | 2014 |

Community information and market data Powered by Onboard Informatics. Copyright ©2024 Onboard Informatics. Information is deemed reliable but not guaranteed.
This information is provided for general informational purposes only and should not be relied on in making any home-buying decisions. School information does not guarantee enrollment. Contact a local real estate professional or the school district(s) for current information on schools. This information is not intended for use in determining a person’s eligibility to attend a school or to use or benefit from other city, town or local services.
Loading Data...
|
|

Community information and market data Powered by Onboard Informatics. Copyright ©2024 Onboard Informatics. Information is deemed reliable but not guaranteed.
This information is provided for general informational purposes only and should not be relied on in making any home-buying decisions. School information does not guarantee enrollment. Contact a local real estate professional or the school district(s) for current information on schools. This information is not intended for use in determining a person’s eligibility to attend a school or to use or benefit from other city, town or local services.
Loading Data...
|
|

Community information and market data Powered by Onboard Informatics. Copyright ©2024 Onboard Informatics. Information is deemed reliable but not guaranteed.
This information is provided for general informational purposes only and should not be relied on in making any home-buying decisions. School information does not guarantee enrollment. Contact a local real estate professional or the school district(s) for current information on schools. This information is not intended for use in determining a person’s eligibility to attend a school or to use or benefit from other city, town or local services.
PHOTO GALLERY
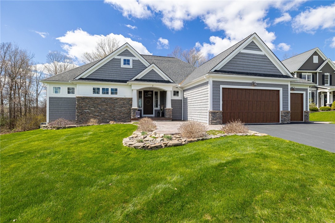
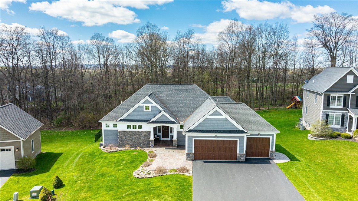
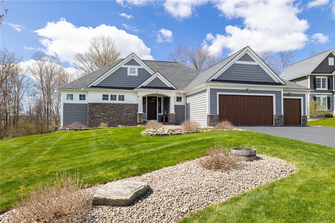
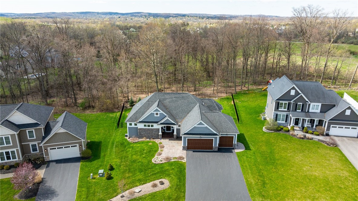
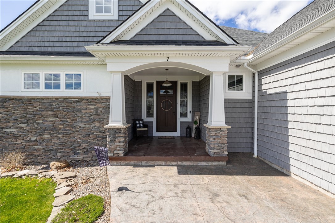
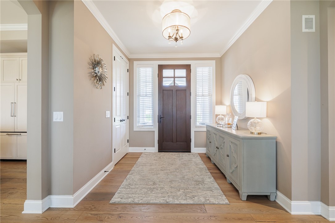
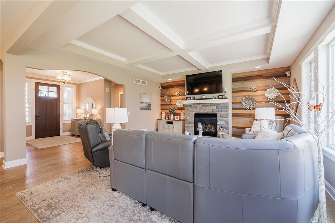
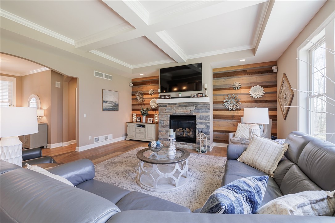
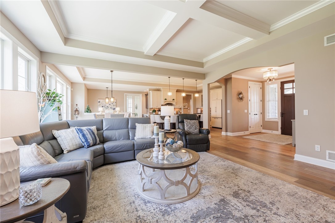
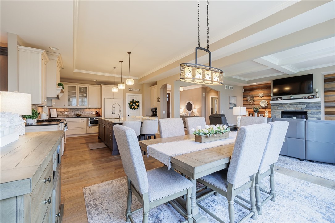
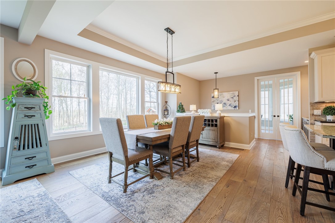
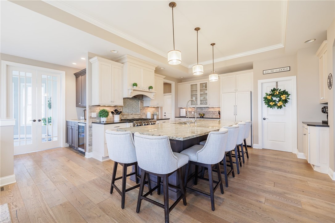
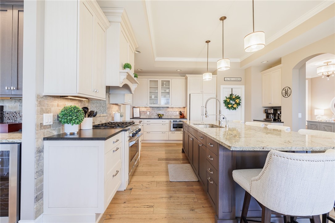
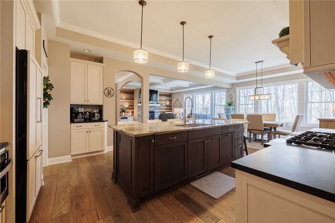
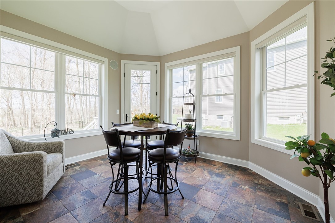
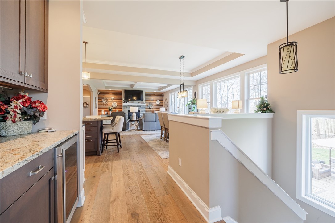

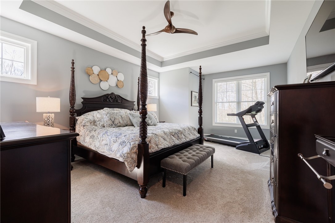
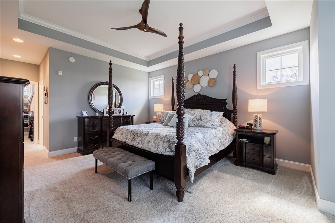
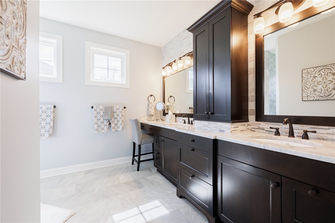
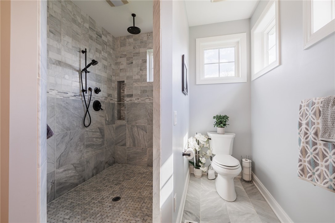
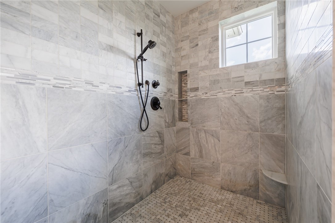
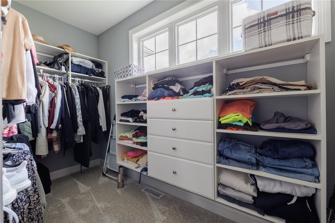
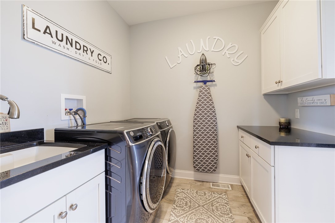
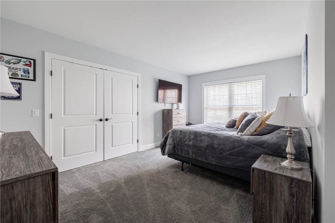
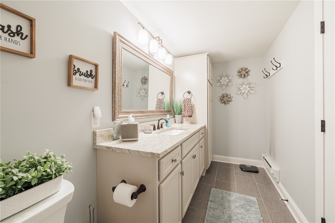
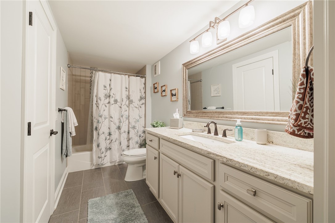
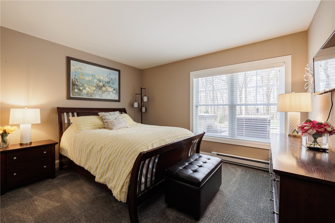


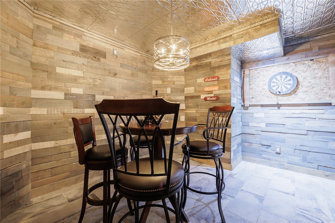
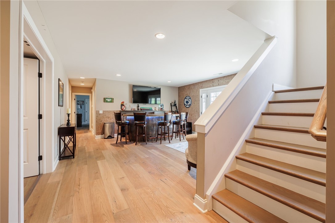
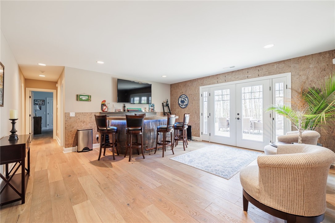
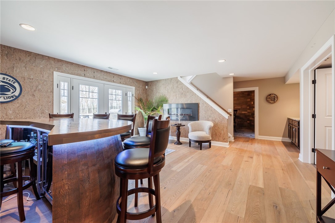

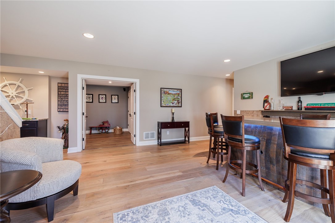
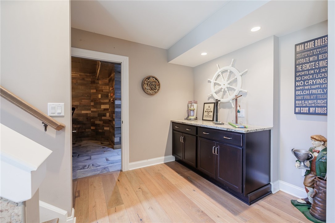
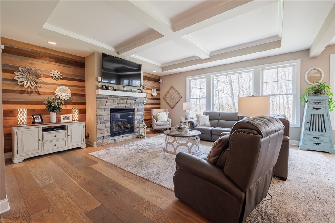

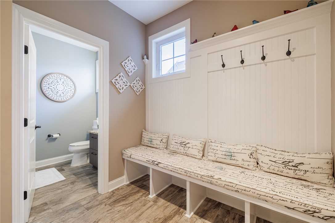
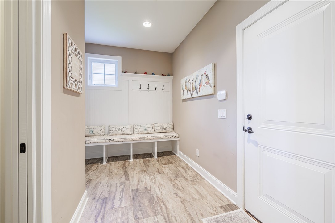
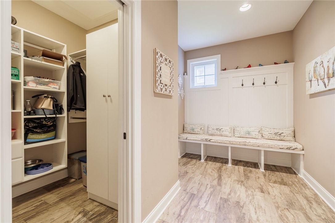
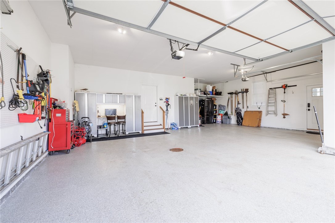

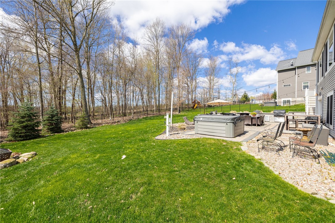
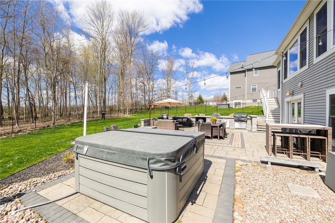
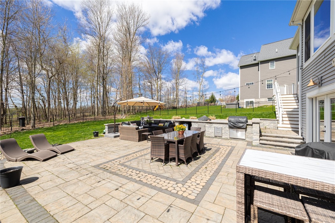
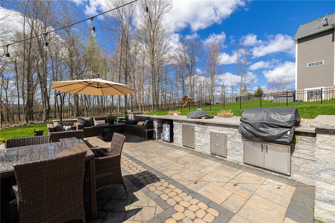
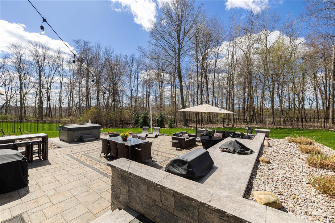
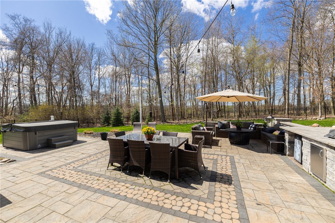

Listed By: WCI Realty

