44 W Main Street, Pembroke (14036)
$499,000
PROPERTY DETAILS
| Address: |
view address Pembroke, NY 14036 Map Location |
Features: | Garage, Multi-level |
|---|---|---|---|
| Bedrooms: | 3 | Bathrooms: | 4 (full: 3, half: 1) |
| Square Feet: | 2,499 sq.ft. | Lot Size: | 4.50 acres |
| Year Built: | 2004 | Property Type: | Single Family Residence |
| School District: | Pembroke | County: | Genesee |
| List Date: | 2024-04-25 | Listing Number: | B1531738 |
| Listed By: | Keller Williams Realty WNY |
PROPERTY DESCRIPTION
Welcome Home! Spacious 4 bedroom, 3.5 bath Colonial sitting on 4.5 gorgeous country acres but only minutes from NYS Thruway. Walk in through the grand foyer with staircase. To the right find the formal dining room and 1/2 bath. On the opposite side of the foyer is a perfect office/sitting area, and possible 1st floor bedroom. Enter the large Kitchen with plenty of counterspace, all stainless appliances, large island and cabinets galore! Off the kitchen is a large family room with wood burning fireplace. Cozy up there or head outside through glass sliding doors to your expansive elevated deck overlooking your private backyard oasis. Enjoy the lower level patio or hot tub for more outdoor fun! Beautiful primary suite with jacuzzi soaking tub, separate shower and walk-in closet. Additional living space in the fully finished walk out basement in-law suite, with kitchen, bedroom, bathroom and living room! Extra space in garage to store your toys/vehicles. 2nd floor laundry, outbuilding barn, sheds and so much more!! With attached garage and barn/outbuilding, can easily store 4 vehicles. Pembroke Central School District! Square footage Determined by appraiser.

Community information and market data Powered by Onboard Informatics. Copyright ©2024 Onboard Informatics. Information is deemed reliable but not guaranteed.
This information is provided for general informational purposes only and should not be relied on in making any home-buying decisions. School information does not guarantee enrollment. Contact a local real estate professional or the school district(s) for current information on schools. This information is not intended for use in determining a person’s eligibility to attend a school or to use or benefit from other city, town or local services.
Loading Data...
|
|

Community information and market data Powered by Onboard Informatics. Copyright ©2024 Onboard Informatics. Information is deemed reliable but not guaranteed.
This information is provided for general informational purposes only and should not be relied on in making any home-buying decisions. School information does not guarantee enrollment. Contact a local real estate professional or the school district(s) for current information on schools. This information is not intended for use in determining a person’s eligibility to attend a school or to use or benefit from other city, town or local services.
Loading Data...
|
|

Community information and market data Powered by Onboard Informatics. Copyright ©2024 Onboard Informatics. Information is deemed reliable but not guaranteed.
This information is provided for general informational purposes only and should not be relied on in making any home-buying decisions. School information does not guarantee enrollment. Contact a local real estate professional or the school district(s) for current information on schools. This information is not intended for use in determining a person’s eligibility to attend a school or to use or benefit from other city, town or local services.
PHOTO GALLERY

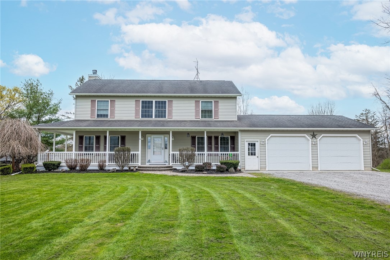



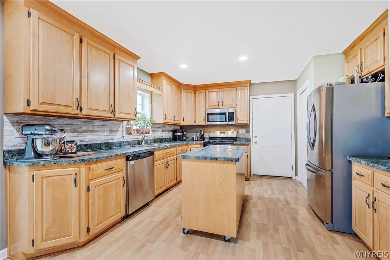
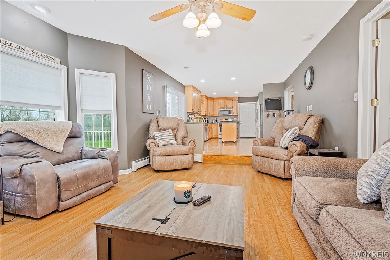

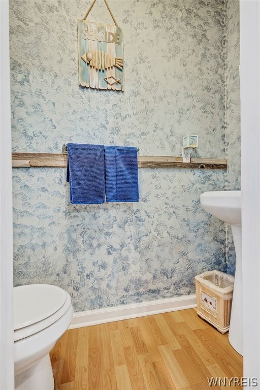
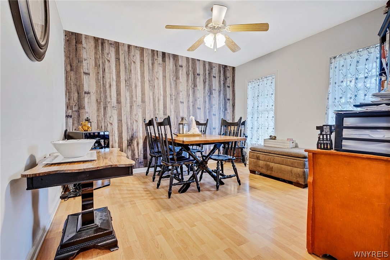
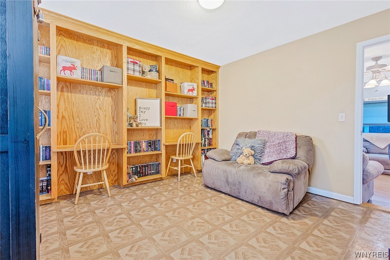

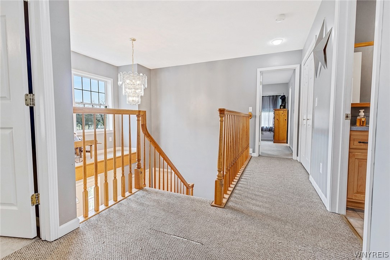
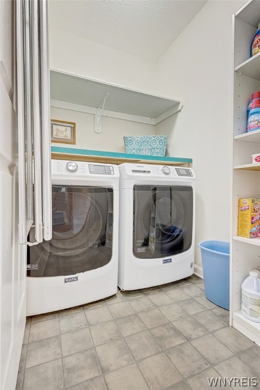
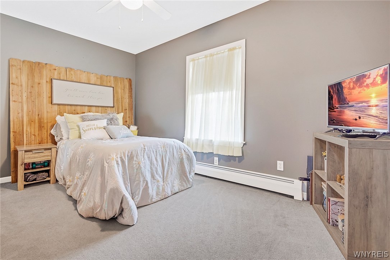
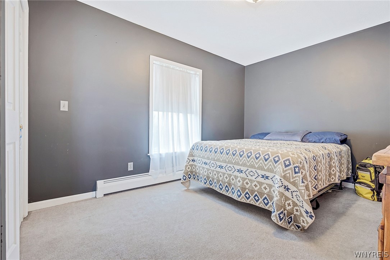
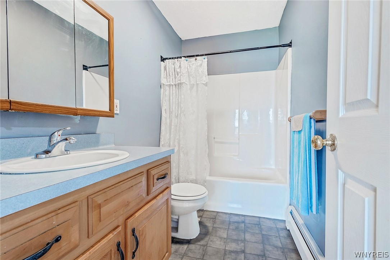
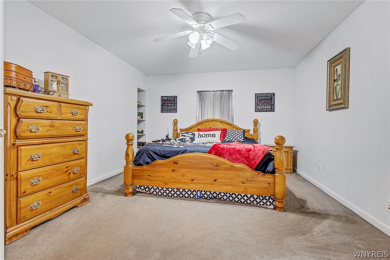
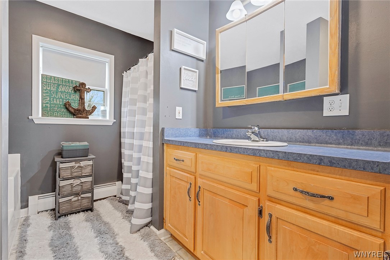
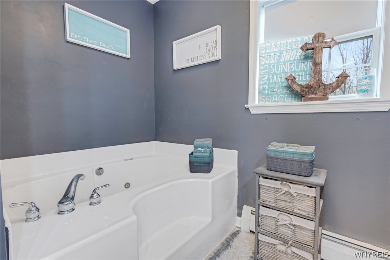
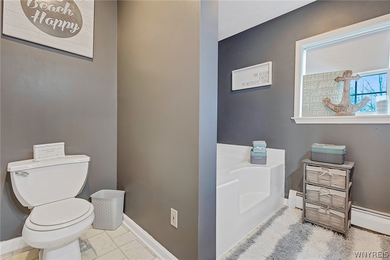

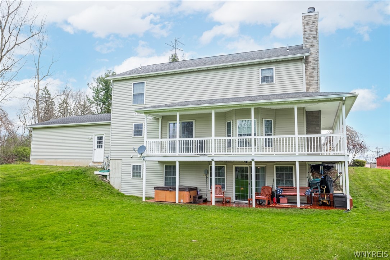
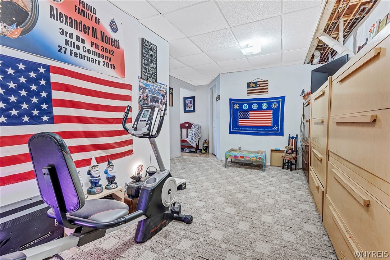

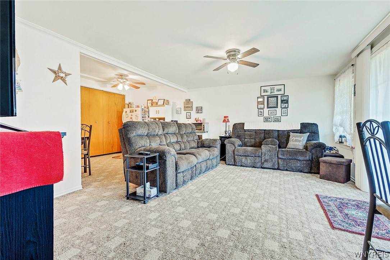

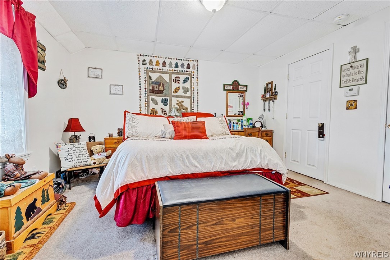
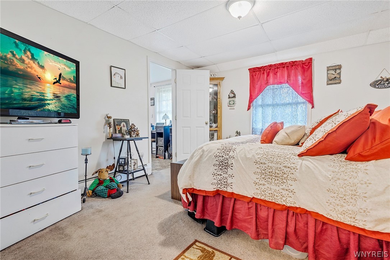
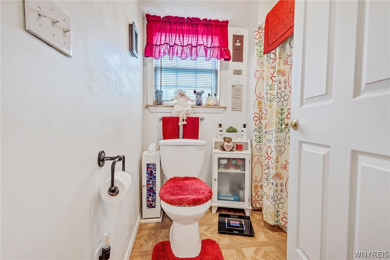


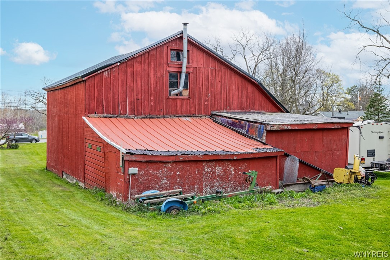

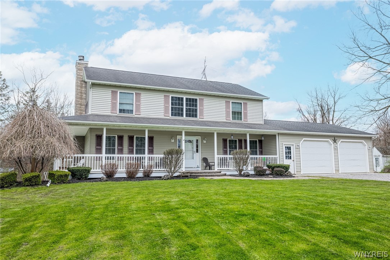
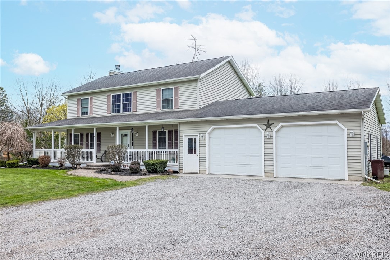
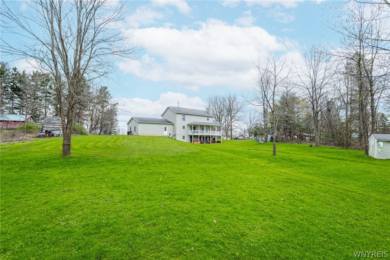
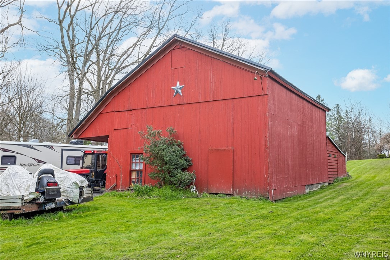
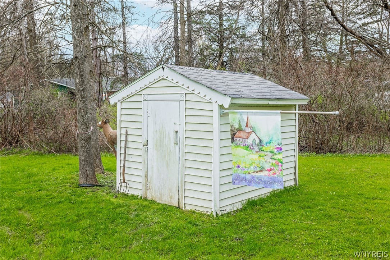
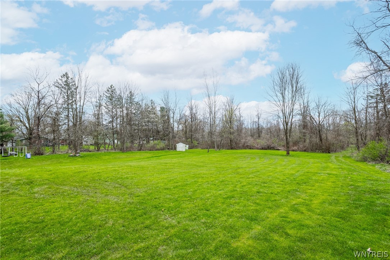

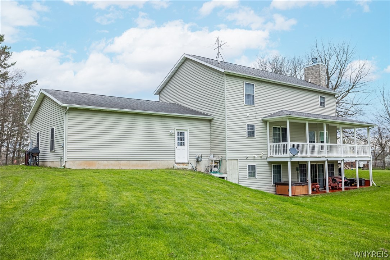
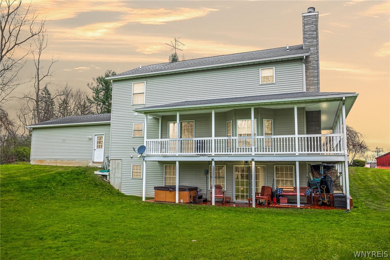

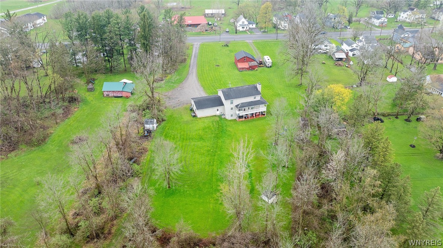

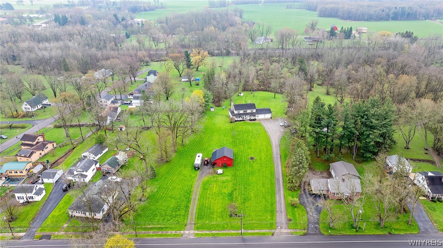
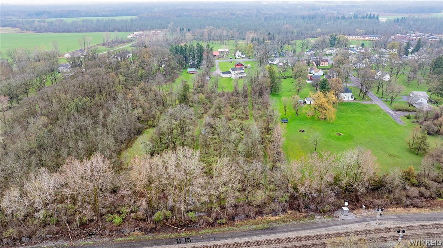

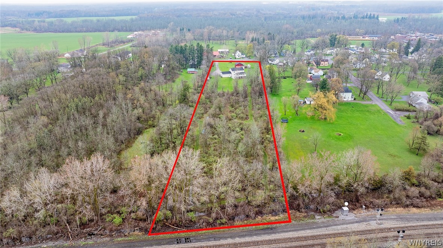

Listed By: Keller Williams Realty WNY
