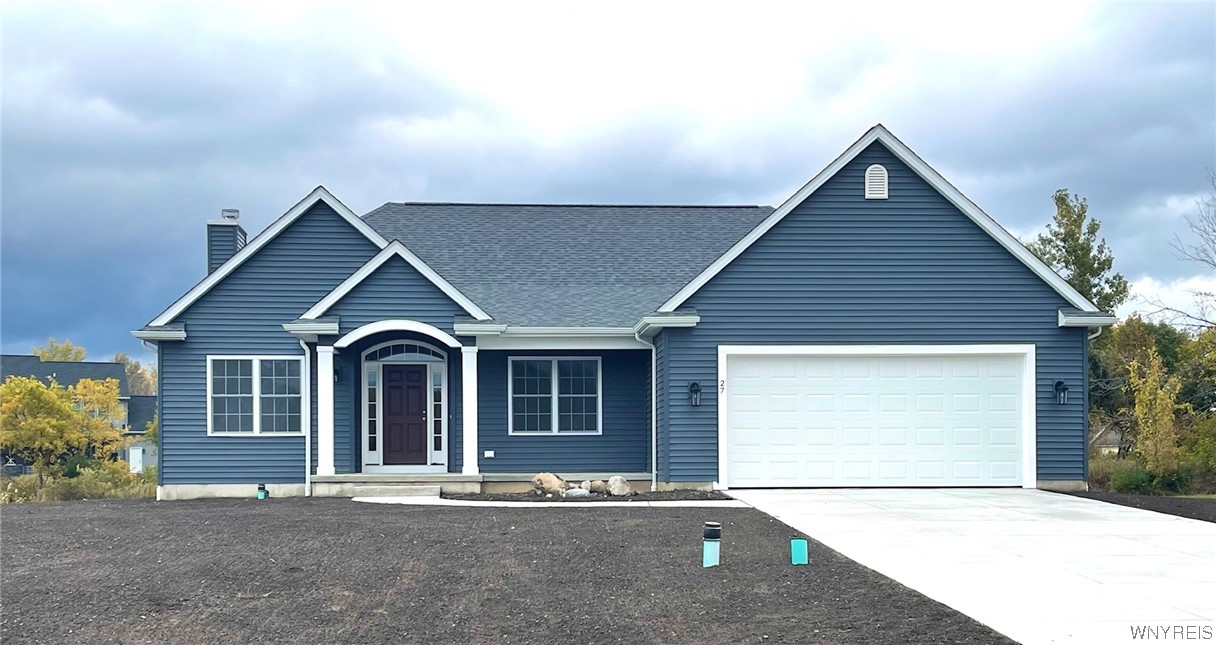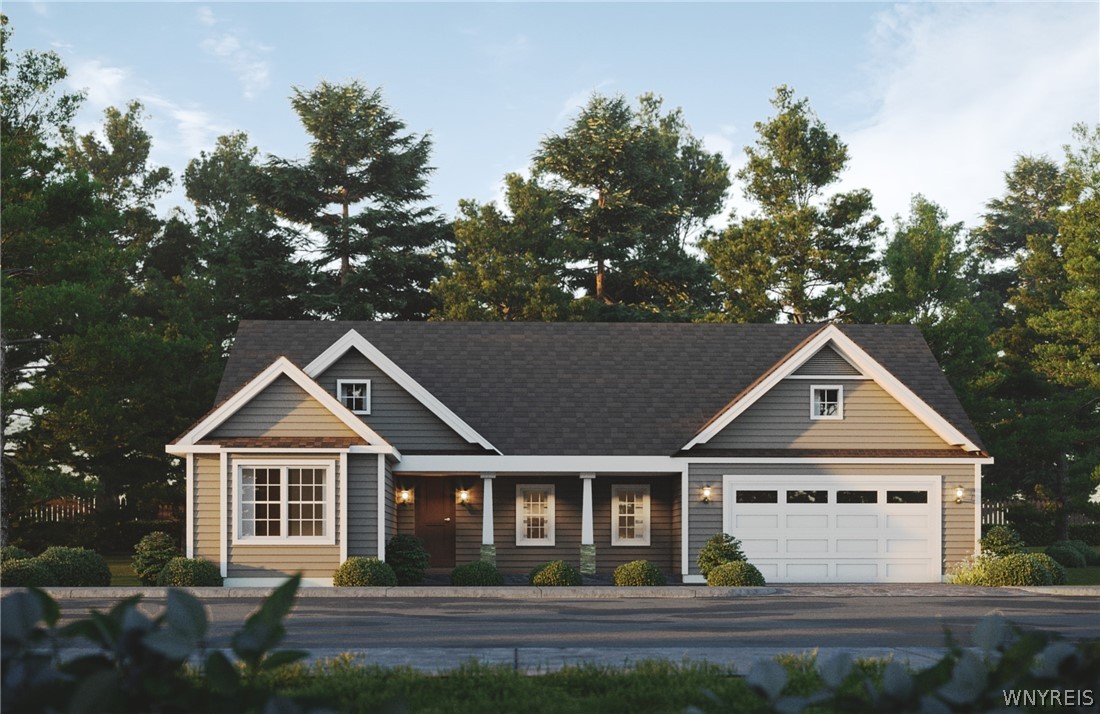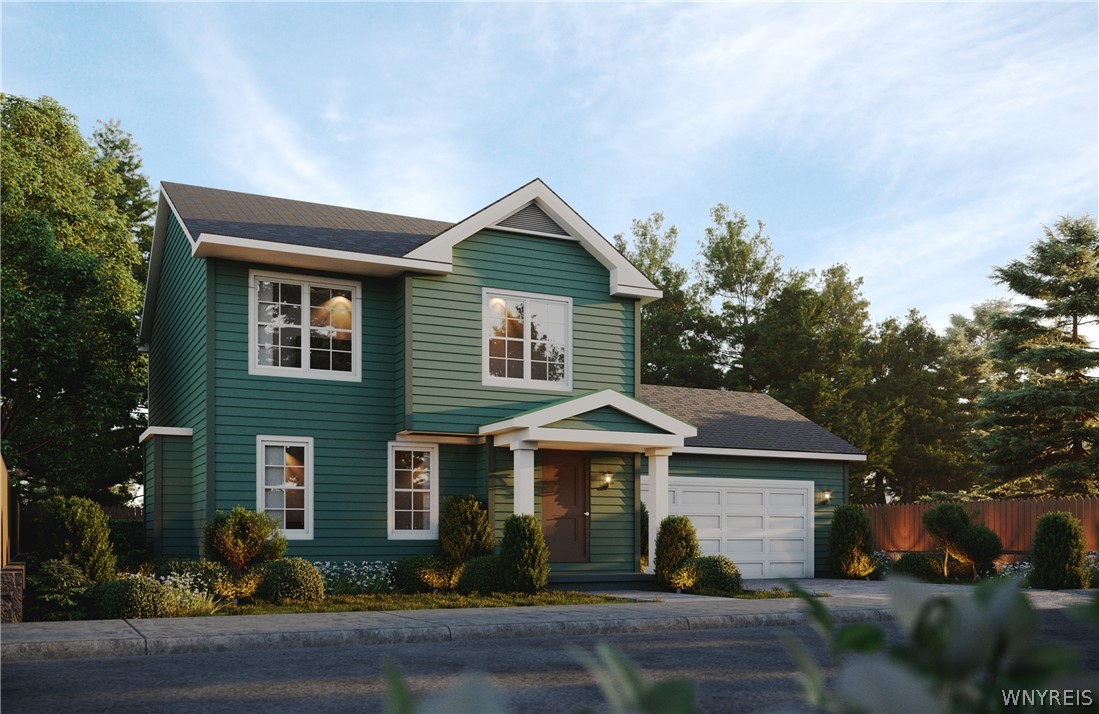195 Curley Drive, Orchard Park (14127)
$589,900
PROPERTY DETAILS
| Address: |
view address Orchard Park, NY 14127 Map Location |
Features: | Air Conditioning, Forced Air, Garage, Multi-level |
|---|---|---|---|
| Bedrooms: | 4 | Bathrooms: | 3 (full: 2, half: 1) |
| Square Feet: | 2,805 sq.ft. | Lot Size: | 0.46 acres |
| Year Built: | 1992 | Property Type: | Single Family Residence |
| Neighborhood: | Independence Heights Sub | School District: | Orchard Park |
| County: | Erie | List Date: | 2024-04-11 |
| Listing Number: | B1530624 | Listed By: | Keller Williams Realty Lancaster |
| Virtual Tour: | Click Here |
PROPERTY DESCRIPTION
Welcome to 195 Curley Drive in the highly sought-after Orchard Park school district! This move-in ready colonial offers 4 bedrooms, 2.5 baths, and a host of desirable features. Step inside to discover gleaming hardwood floors that lead you through the spacious living room, kitchen, and elegant dining room. The heart of the home is the large eat-in kitchen, complete with a beautiful island, stainless steel appliances, pantry and ample cabinet space. The luxurious primary suite awaits upstairs, featuring a large ensuite bathroom and walk in closet for ultimate relaxation. Need a space to work or play? The large den provides the perfect solution. Plus, enjoy added peace of mind with a security system, a whole house humidifier, electric air filter and the comfort of a water softener with a whole house filter. Outside, the yard offers plenty of space for outdoor activities and entertaining. With its unbeatable location near top-rated schools and amenities, this is the home you've been dreaming of! Make sure to check out the 3D walkthrough. Showings begin at the open house April 18th @ 5

Community information and market data Powered by Onboard Informatics. Copyright ©2024 Onboard Informatics. Information is deemed reliable but not guaranteed.
This information is provided for general informational purposes only and should not be relied on in making any home-buying decisions. School information does not guarantee enrollment. Contact a local real estate professional or the school district(s) for current information on schools. This information is not intended for use in determining a person’s eligibility to attend a school or to use or benefit from other city, town or local services.
Loading Data...
|
|

Community information and market data Powered by Onboard Informatics. Copyright ©2024 Onboard Informatics. Information is deemed reliable but not guaranteed.
This information is provided for general informational purposes only and should not be relied on in making any home-buying decisions. School information does not guarantee enrollment. Contact a local real estate professional or the school district(s) for current information on schools. This information is not intended for use in determining a person’s eligibility to attend a school or to use or benefit from other city, town or local services.
Loading Data...
|
|

Community information and market data Powered by Onboard Informatics. Copyright ©2024 Onboard Informatics. Information is deemed reliable but not guaranteed.
This information is provided for general informational purposes only and should not be relied on in making any home-buying decisions. School information does not guarantee enrollment. Contact a local real estate professional or the school district(s) for current information on schools. This information is not intended for use in determining a person’s eligibility to attend a school or to use or benefit from other city, town or local services.
PHOTO GALLERY
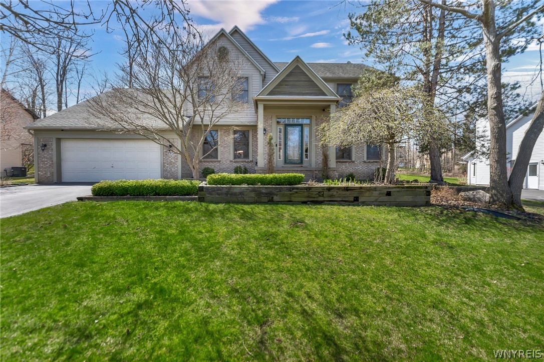
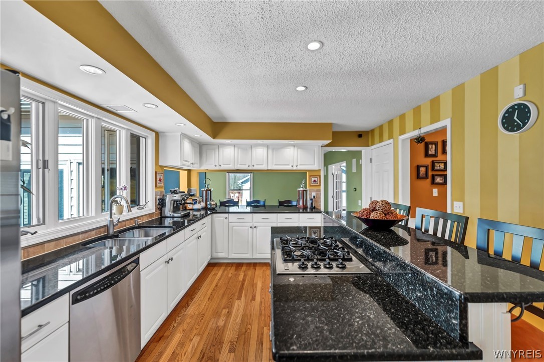
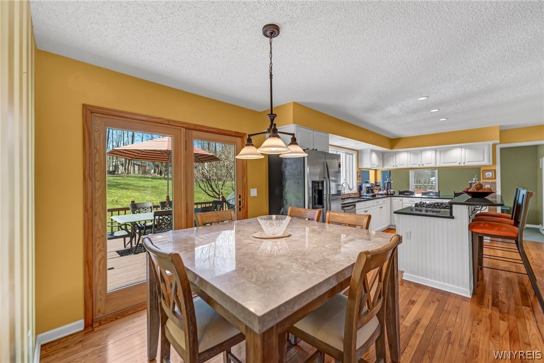
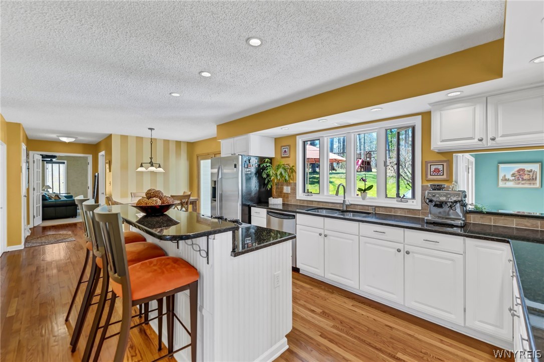

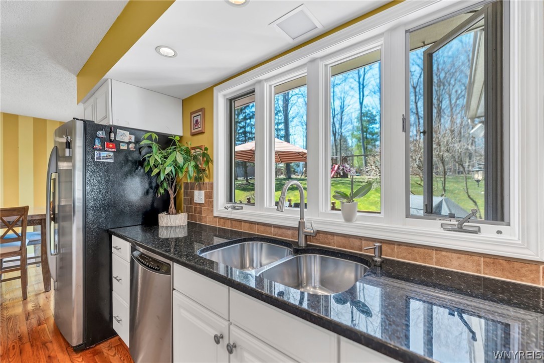
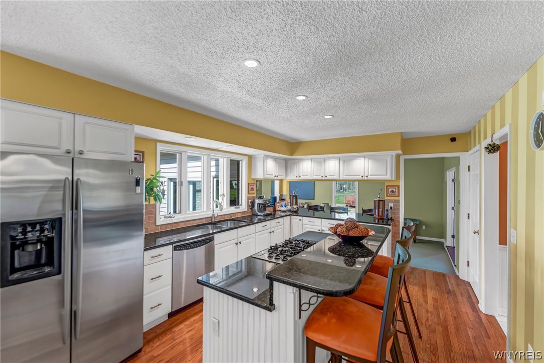

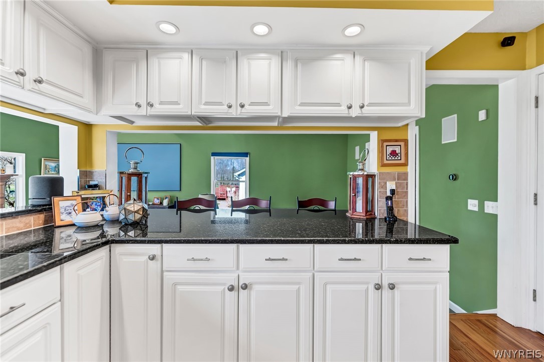
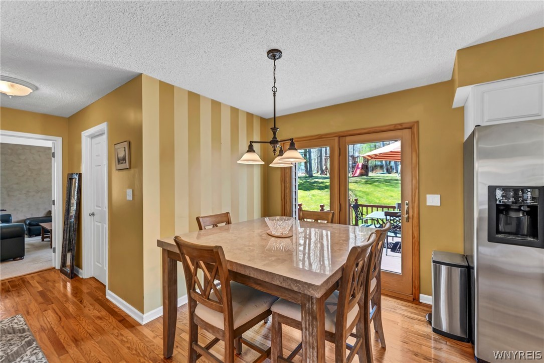




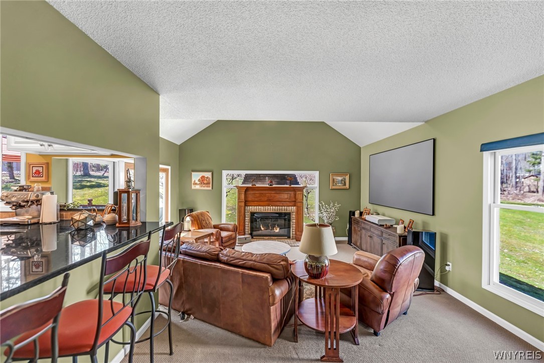
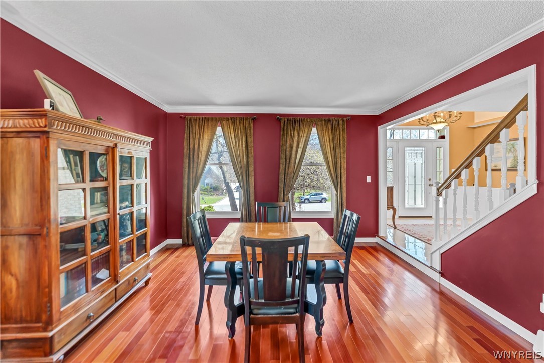








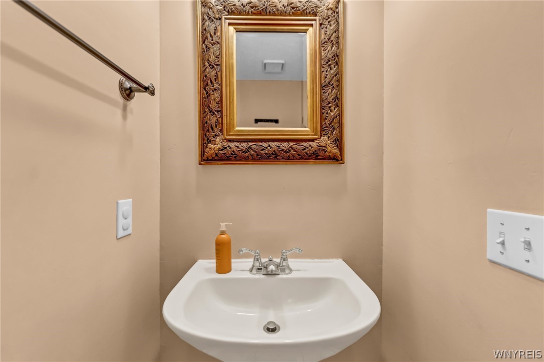




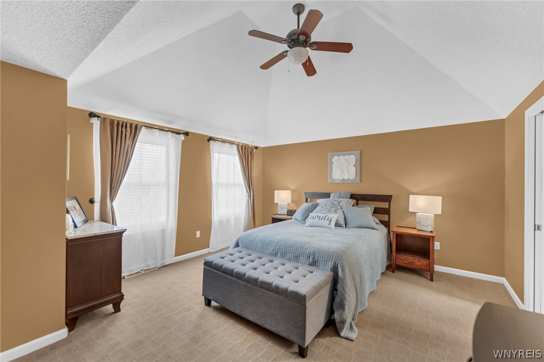
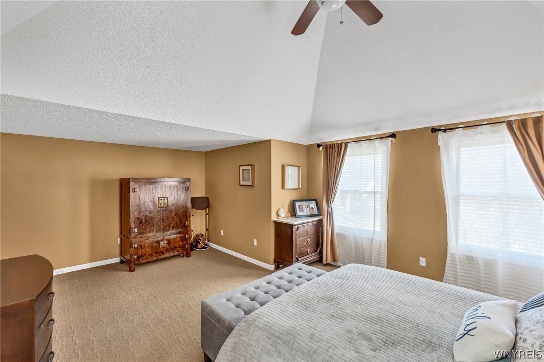
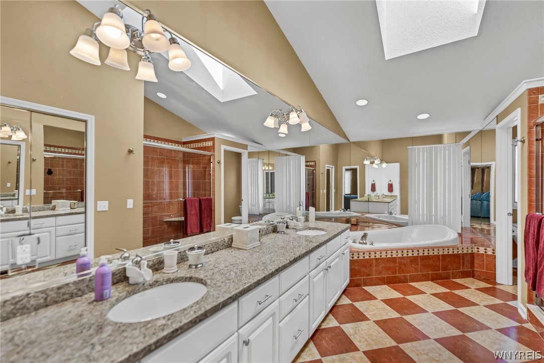
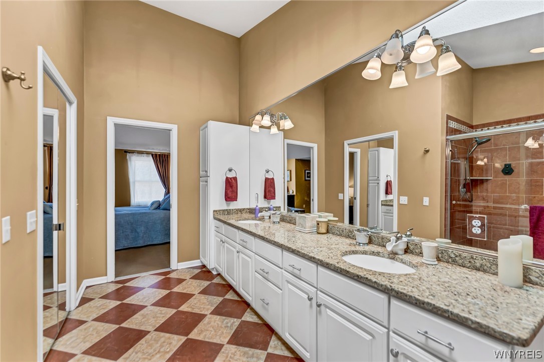



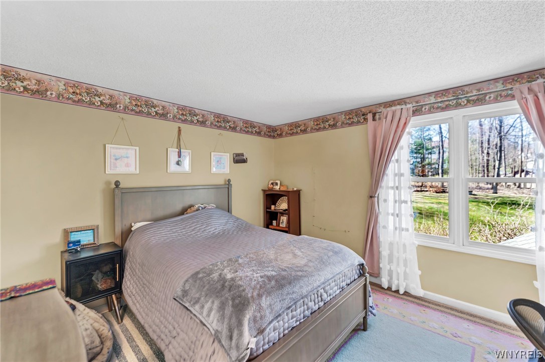

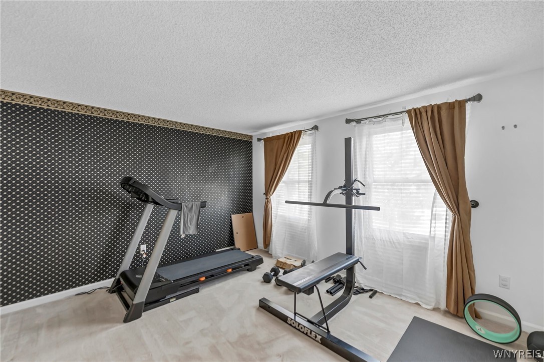



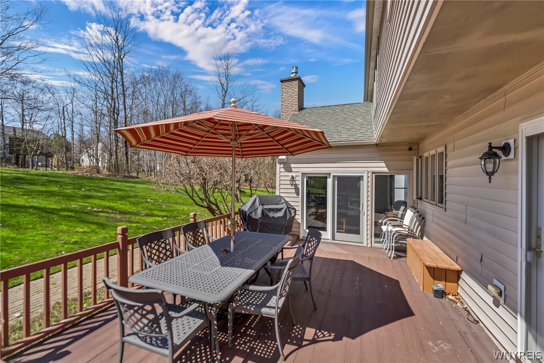



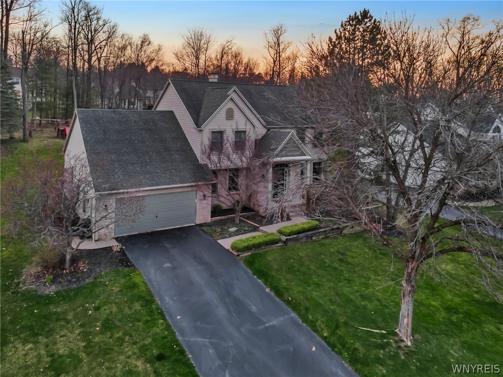
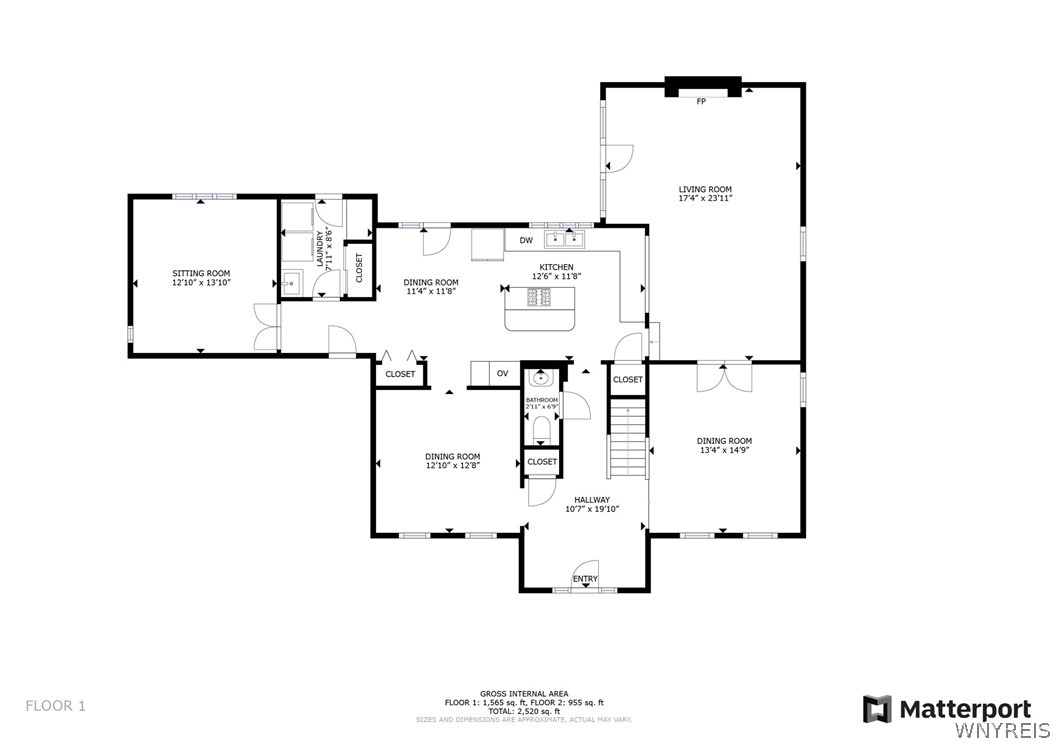
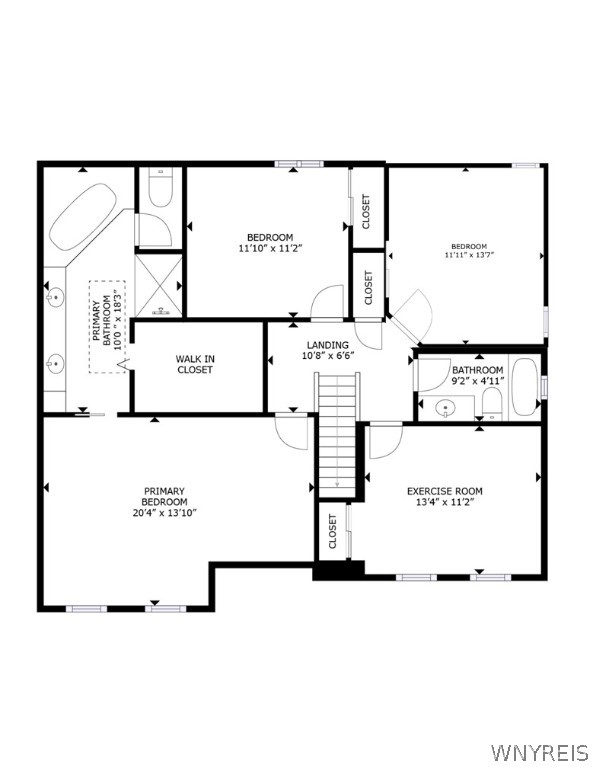

Listed By: Keller Williams Realty Lancaster

