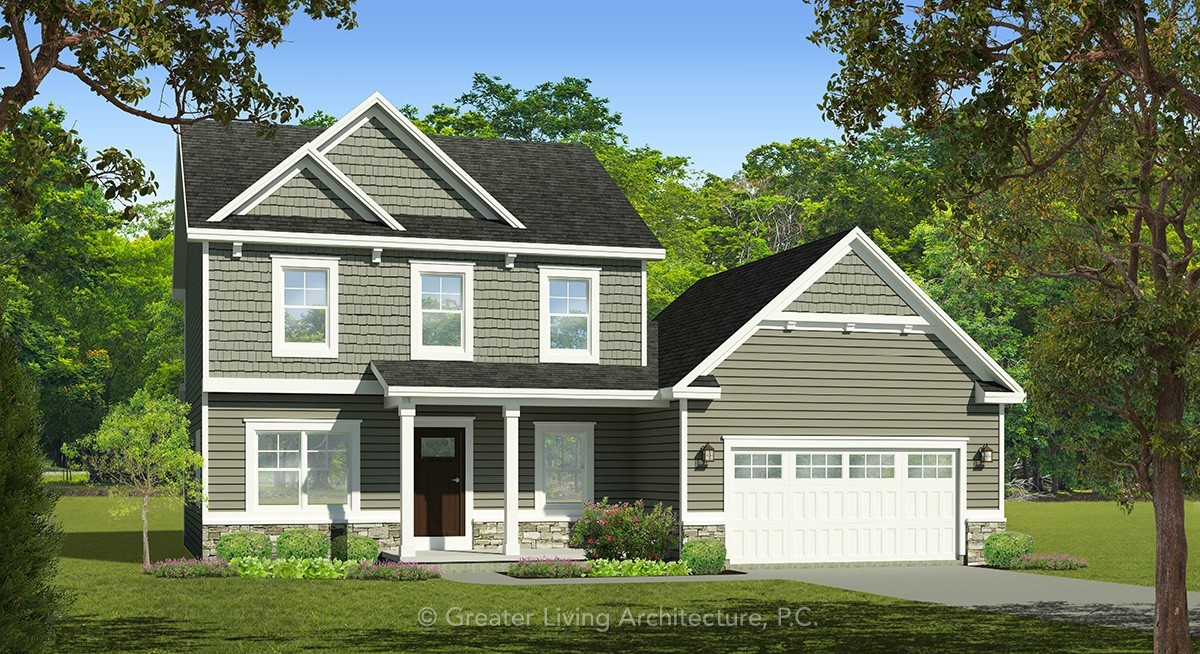5687 Carriage Court, Ontario (14519)
$389,900
PROPERTY DETAILS
| Address: |
view address Ontario, NY 14519 Map Location |
Features: | Air Conditioning, Forced Air, Garage |
|---|---|---|---|
| Bedrooms: | 3 | Bathrooms: | 2 (full: 2) |
| Square Feet: | 1,518 sq.ft. | Lot Size: | 0.71 acres |
| Year Built: | 2004 | Property Type: | Single Family Residence |
| School District: | Wayne | County: | Wayne |
| List Date: | 2024-04-02 | Listing Number: | R1527881 |
| Listed By: | Keller Williams Realty Greater Rochester | Listing Office: | 585-746-7498 |
| Virtual Tour: | Click Here |
PROPERTY DESCRIPTION
Tired of the frustrations of Delayed Negotiations? Welcome to luxury living at its finest PRICED RIGHT; 5687 Carriage Court, a meticulously crafted oasis nestled on nearly ¾ of an acre in the prestigious CARRIAGE COURT neighborhood. This CUSTOM BUILT 2004 masterpiece boasts superior construction with a POURED CONCRETE BASEMENT and 2x6 CONSTRUCTION. Located just moments from Webster and only 3 miles from the picturesque Lake Ontario, this ranch residence offers the epitome of luxury and convenience. The lavish PRIMARY SUITE pampers with a WALK-IN CLOSET and FULL BATH. Expansive windows flood the space with natural light. Two additional bedrooms share another full bath. Entertain in style with the OPEN FLOOR plan, featuring a gourmet kitchen adorned with gleaming hardwood floors, CUSTOM CABINETRY, and SS Appliances, opening to an inviting living room. Sliding glass doors lead to a PAVER PATIO complete with a remote-controlled retractable awning. Enhancing the allure, the spacious 1st floor laundry offers functionality with double doors for added privacy. Well- maintained HVAC. Don’t wait; this home is sure to captivate discerning buyers seeking the ultimate in refinement and comfort.
Interior
| Air Conditioning: | Yes | Carpet: | Yes |
| Ceiling Fan(S): | Yes | Central Air: | Yes |
| Ceramic Tile Flooring: | Yes | Dishwasher: | Yes |
| Forced Air: | Yes | Hardwood Floors: | Yes |
| Microwave Oven: | Yes | Natural Gas Heat: | Yes |
| Oven: | Yes | Range: | Yes |
| Refrigerator: | Yes |
Exterior
| Asphalt Roof: | Yes | Garage Size: | 2.00 |
| Living Square Feet: | 1,518.00 | Metal Exterior: | Yes |
| Patio: | Yes | Porch: | Yes |
| Shingle Roof: | Yes | Style: | Ranch |
| Vinyl Siding: | Yes |
Property and Lot Details
| Lot Acres: | 0.71 | Lot Dimension: | 128X257 |
| Lot Sqft: | 30,928.00 | Public Water: | Yes |
| School District: | Wayne | Taxes: | 8,417.00 |
| Transaction Type: | Sale | Year Built: | 2004 |

Community information and market data Powered by Onboard Informatics. Copyright ©2024 Onboard Informatics. Information is deemed reliable but not guaranteed.
This information is provided for general informational purposes only and should not be relied on in making any home-buying decisions. School information does not guarantee enrollment. Contact a local real estate professional or the school district(s) for current information on schools. This information is not intended for use in determining a person’s eligibility to attend a school or to use or benefit from other city, town or local services.
Loading Data...
|
|

Community information and market data Powered by Onboard Informatics. Copyright ©2024 Onboard Informatics. Information is deemed reliable but not guaranteed.
This information is provided for general informational purposes only and should not be relied on in making any home-buying decisions. School information does not guarantee enrollment. Contact a local real estate professional or the school district(s) for current information on schools. This information is not intended for use in determining a person’s eligibility to attend a school or to use or benefit from other city, town or local services.
Loading Data...
|
|

Community information and market data Powered by Onboard Informatics. Copyright ©2024 Onboard Informatics. Information is deemed reliable but not guaranteed.
This information is provided for general informational purposes only and should not be relied on in making any home-buying decisions. School information does not guarantee enrollment. Contact a local real estate professional or the school district(s) for current information on schools. This information is not intended for use in determining a person’s eligibility to attend a school or to use or benefit from other city, town or local services.
PHOTO GALLERY
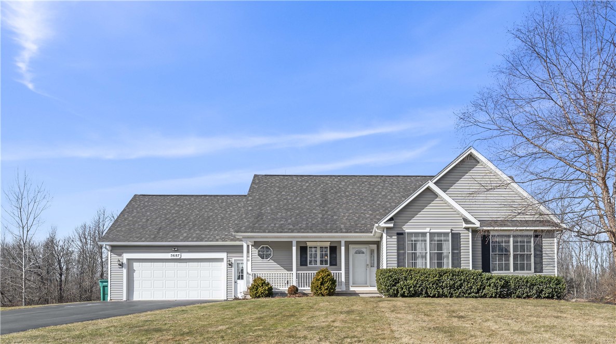
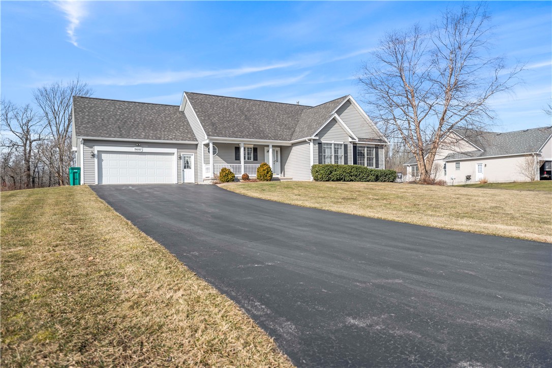
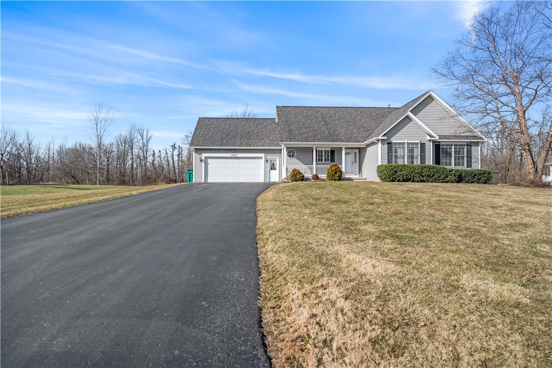
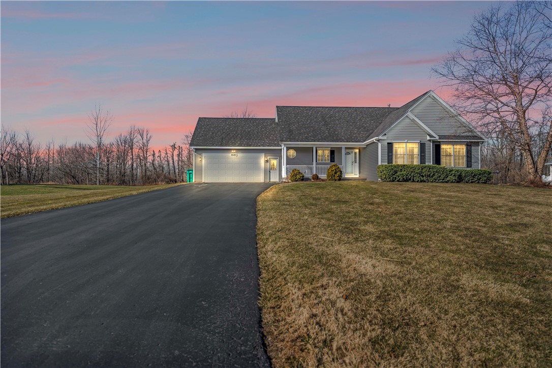
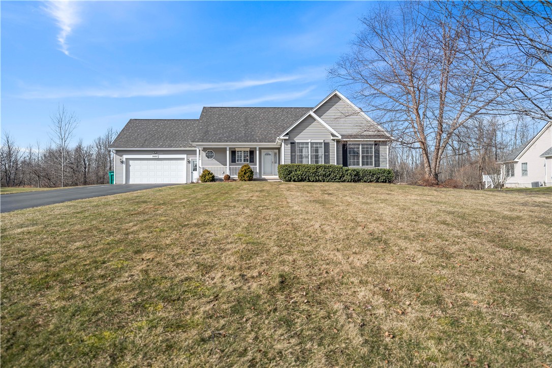


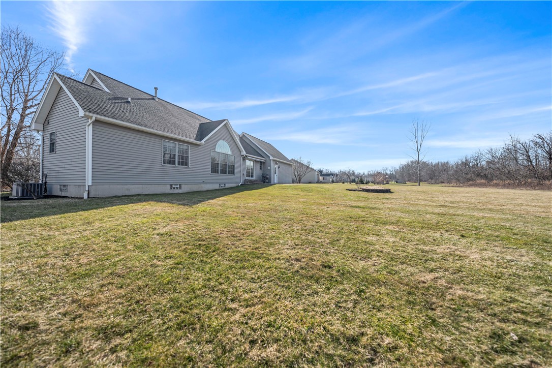


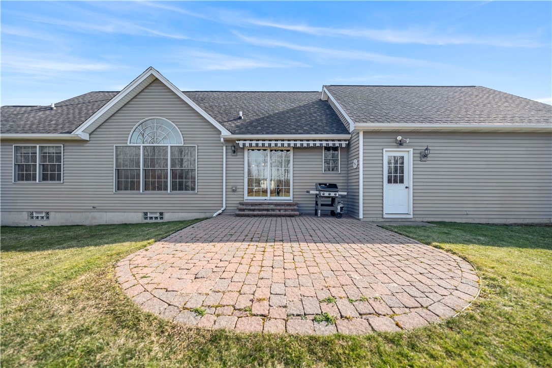
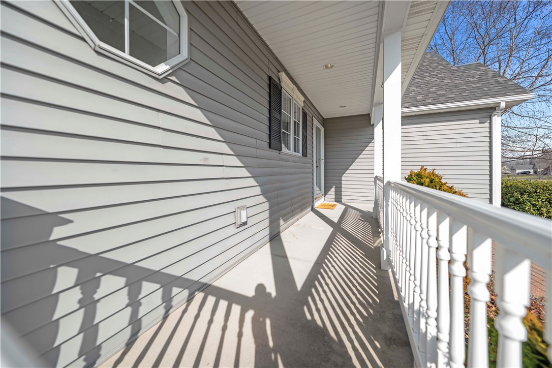

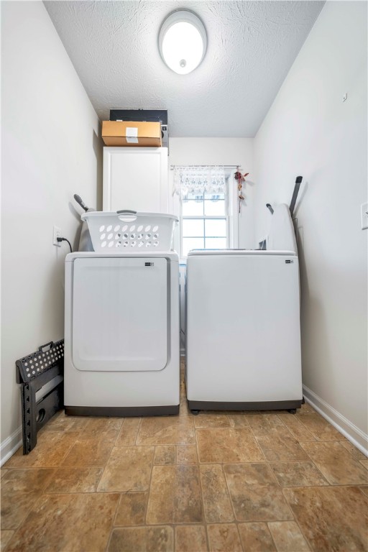
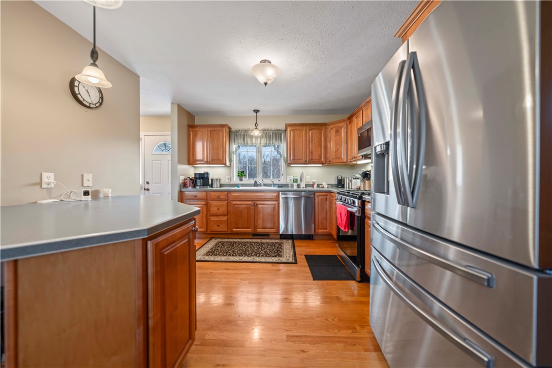

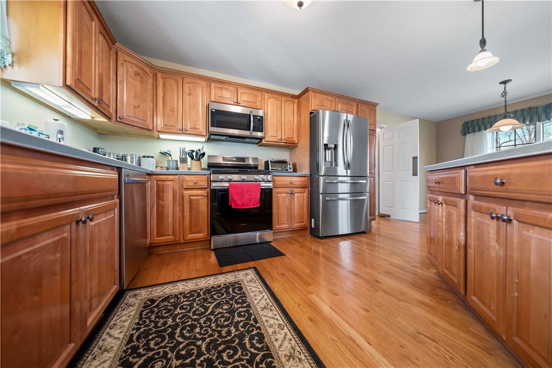






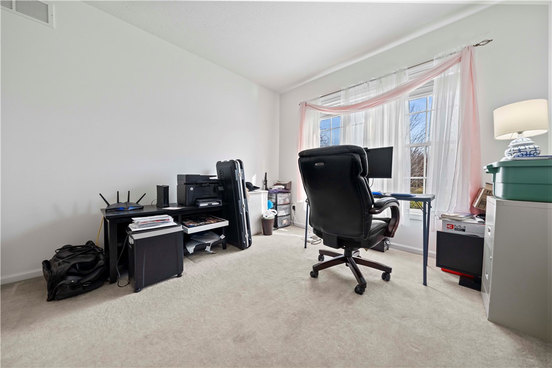



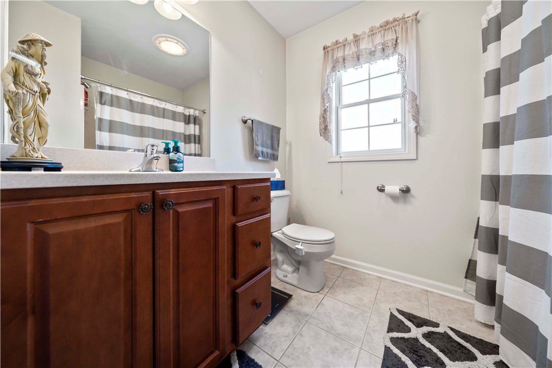
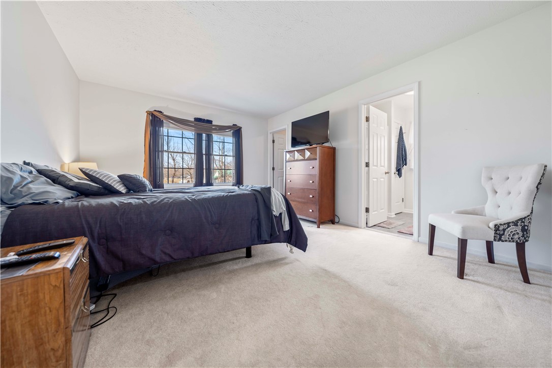


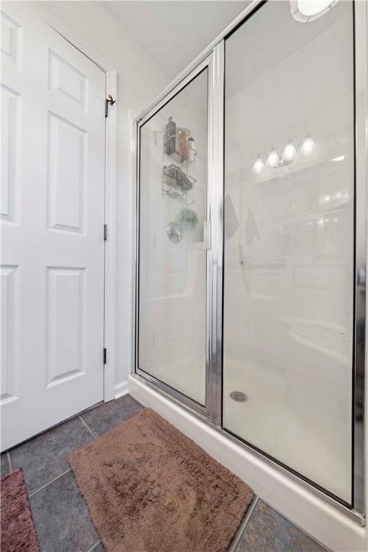










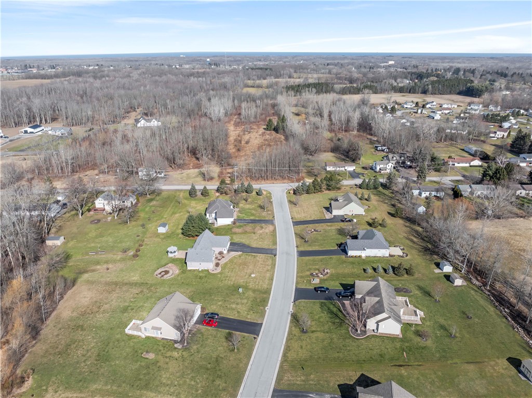
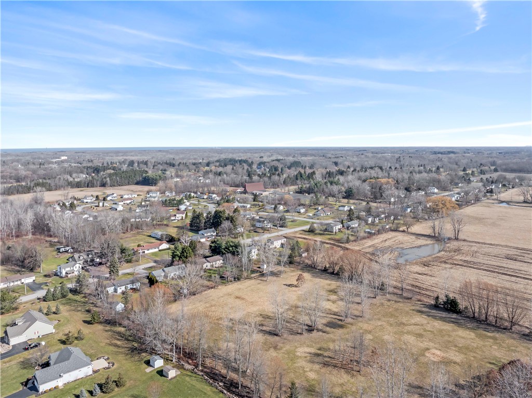

Listed By: Keller Williams Realty Greater Rochester

