970 Escarpment Drive, Lewiston (14092)
$385,000
PROPERTY DETAILS
| Address: |
view address Lewiston, NY 14092 Map Location |
Features: | Garage, Multi-level |
|---|---|---|---|
| Bedrooms: | 4 | Bathrooms: | 4 (full: 2, half: 2) |
| Square Feet: | 1,872 sq.ft. | Lot Size: | 0.30 acres |
| Year Built: | 1986 | Property Type: | Single Family Residence |
| School District: | Lewiston-Porter | County: | Niagara |
| List Date: | 2024-04-18 | Listing Number: | B1532521 |
| Listed By: | Dan & Lucy Wilson Realty |
PROPERTY DESCRIPTION
PRICE IMPROVEMENT! OPEN HOUSE SUNDAY, MAY 5th 1:00-3:00pm! Terrific four bedroom home in desirable Lewiston neighborhood and the Lewiston-Porter school district. Large living room and dining room combo with cathedral ceiling, wood-burning fireplace and loads of natural light. The kitchen features "miles" of counter space, an island, beautiful tile-work and a full pantry behind a sliding barn door. Room for everyone with peninsula seating plus a spacious dining area. Or, convert the existing dining area to a second family room and use the formal dining room for dining. Upstairs is a bright primary bedroom with two closets, a full bathroom, high ceilings and a partial view over the beautiful Niagara escarpment. Three additional bedrooms, a shared bathroom and a cozy reading nook/storage area round out the second floor. First floor laundry. A finished rec room in the basement along with an office/workout room gives everyone space to work or play. Outside you'll find a newer patio and driveway. The deep backyard hosts mature trees, an above-ground pool for the warmer months, plus a shed. Enjoy walks around the lovely neighborhood! Close to the Lewiston-Queenston bridge.

Community information and market data Powered by Onboard Informatics. Copyright ©2024 Onboard Informatics. Information is deemed reliable but not guaranteed.
This information is provided for general informational purposes only and should not be relied on in making any home-buying decisions. School information does not guarantee enrollment. Contact a local real estate professional or the school district(s) for current information on schools. This information is not intended for use in determining a person’s eligibility to attend a school or to use or benefit from other city, town or local services.
Loading Data...
|
|

Community information and market data Powered by Onboard Informatics. Copyright ©2024 Onboard Informatics. Information is deemed reliable but not guaranteed.
This information is provided for general informational purposes only and should not be relied on in making any home-buying decisions. School information does not guarantee enrollment. Contact a local real estate professional or the school district(s) for current information on schools. This information is not intended for use in determining a person’s eligibility to attend a school or to use or benefit from other city, town or local services.
Loading Data...
|
|

Community information and market data Powered by Onboard Informatics. Copyright ©2024 Onboard Informatics. Information is deemed reliable but not guaranteed.
This information is provided for general informational purposes only and should not be relied on in making any home-buying decisions. School information does not guarantee enrollment. Contact a local real estate professional or the school district(s) for current information on schools. This information is not intended for use in determining a person’s eligibility to attend a school or to use or benefit from other city, town or local services.
PHOTO GALLERY

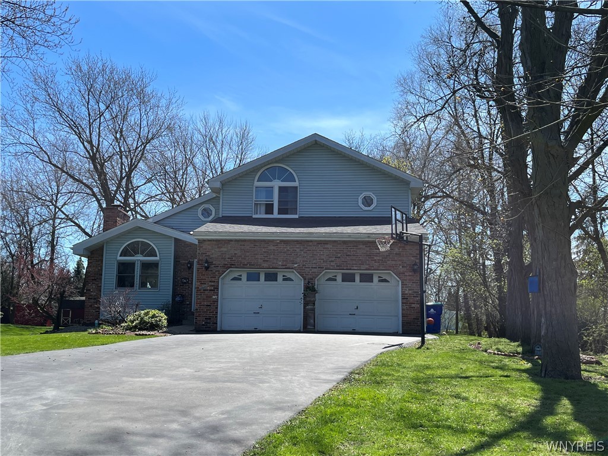


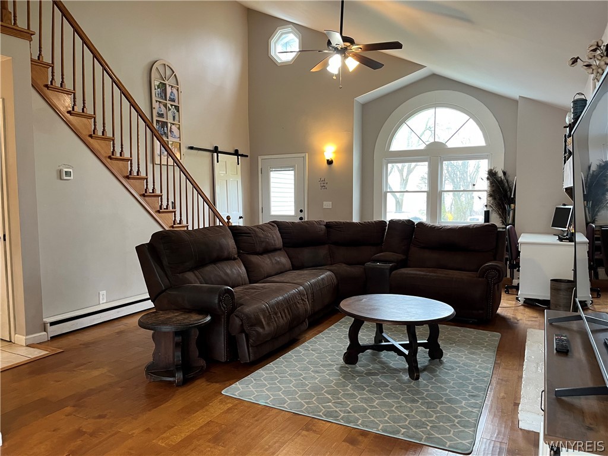
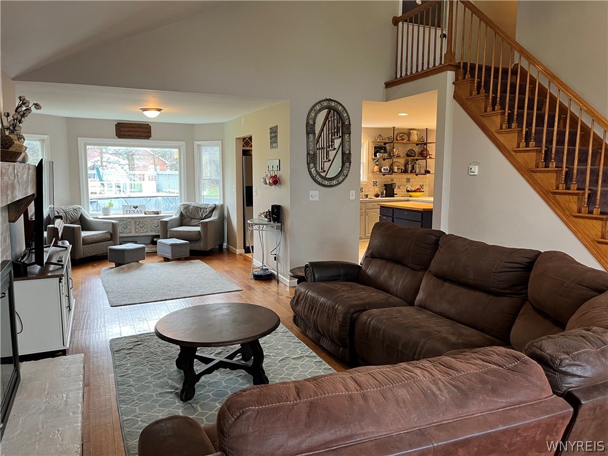

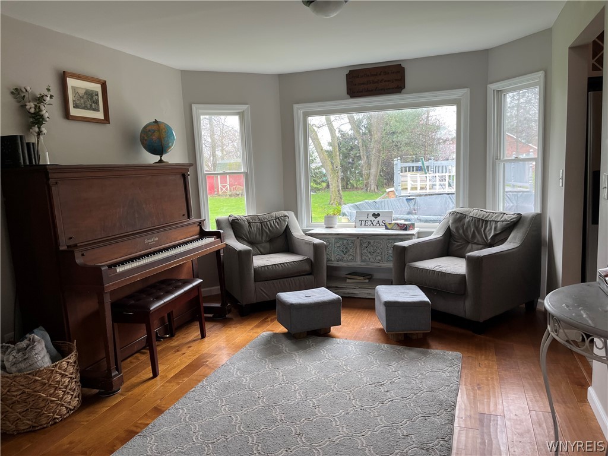

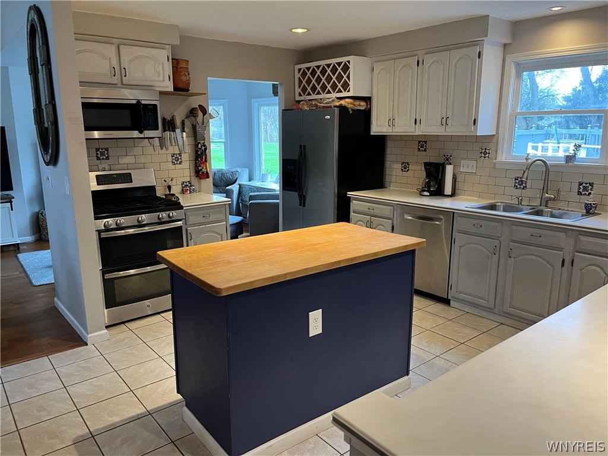


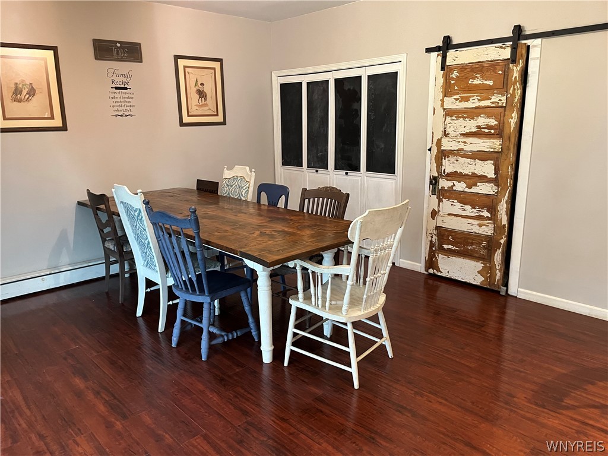
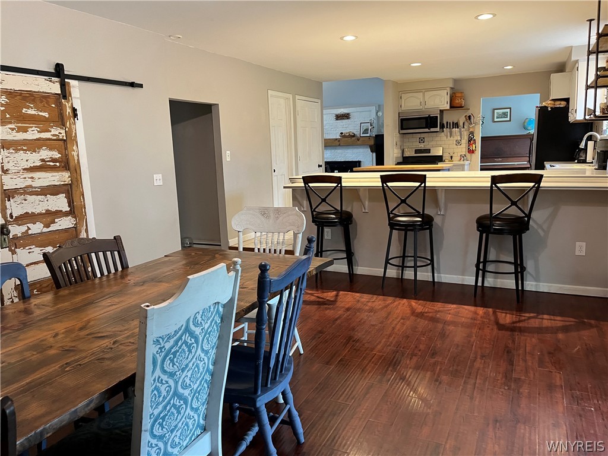
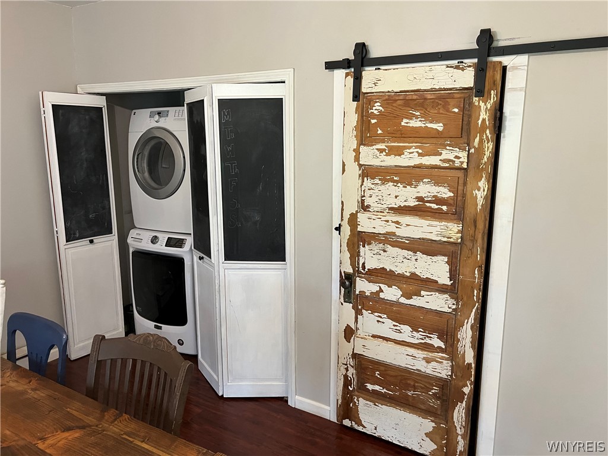




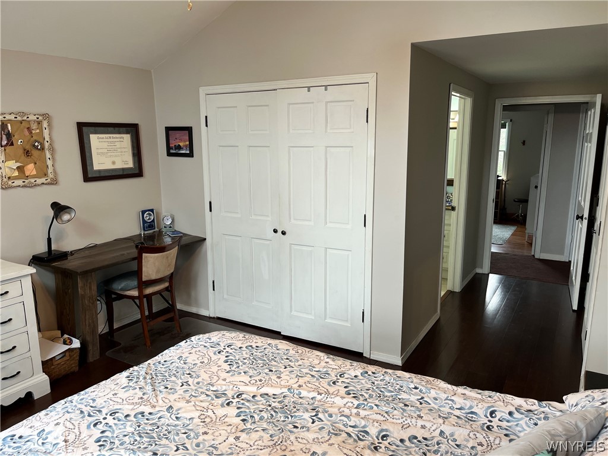


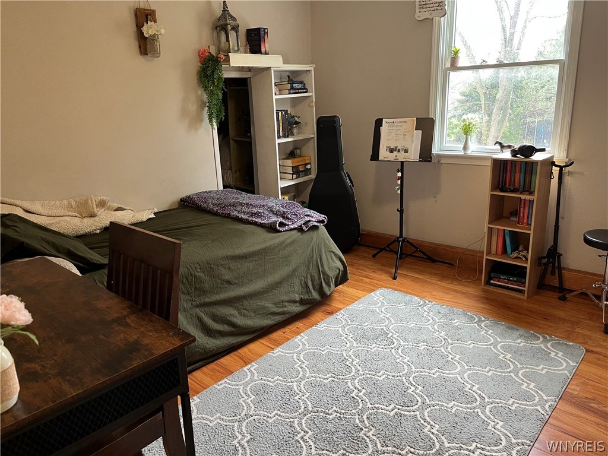

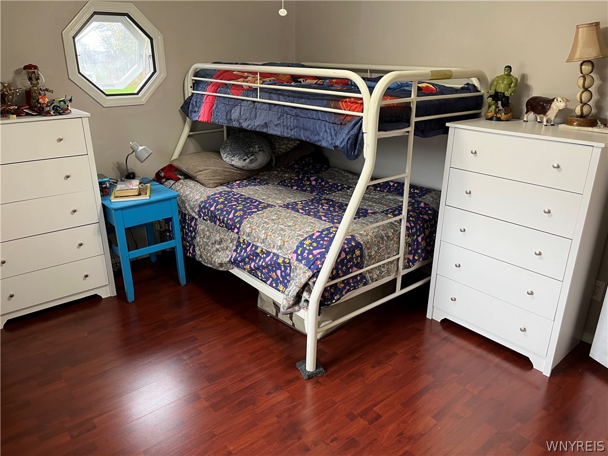

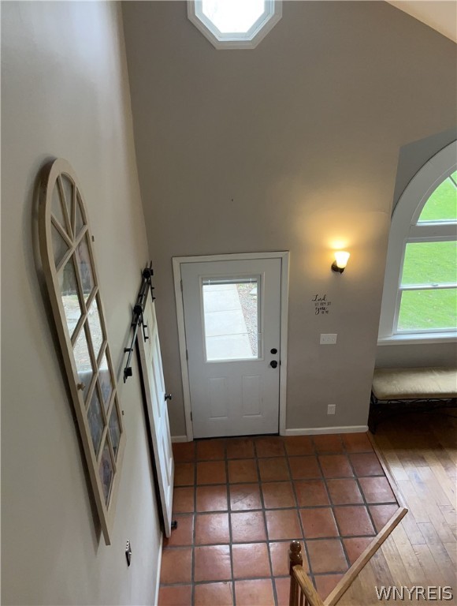





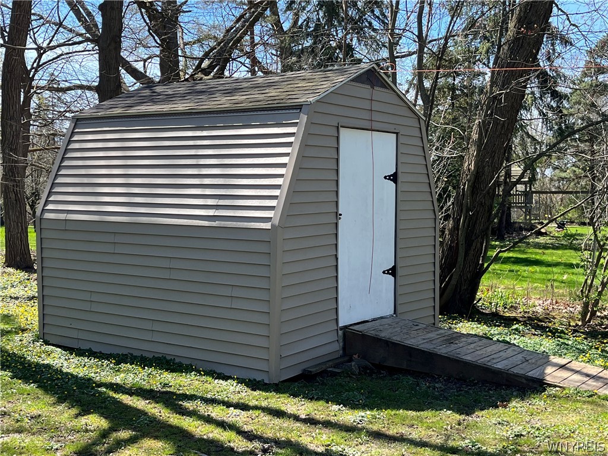

Listed By: Dan & Lucy Wilson Realty


