702 Northridge Drive #215, Lewiston (14092)
$425,000
PROPERTY DETAILS
| Address: |
view address Lewiston, NY 14092 Map Location |
Features: | Garage |
|---|---|---|---|
| Bedrooms: | 3 | Bathrooms: | 3 (full: 3) |
| Square Feet: | 3,420 sq.ft. | Lot Size: | 0.30 acres |
| Year Built: | 1995 | Property Type: | Condominium |
| Neighborhood: | Coach Houses/Ridgeview | School District: | Lewiston-Porter |
| County: | Niagara | List Date: | 2023-12-10 |
| Listing Number: | B1513153 | Listed By: | Century 21 North East |
| Virtual Tour: | Click Here |
PROPERTY DESCRIPTION
You won't find another!! This double unit condominium was custom tailored for the contractor/owner/developer of the Northridge Condominium Association. Hard to believe 3420sq. ft. of living space; with 3 bedrooms, 3 full bathrooms & exceptional space. Great room with a gas fireplace & cathedral ceilings. Fabulous kitchen with cabinet & countertop space galore! Primary suite offers cathedral ceilings, extra large walk-in closets, a small office area & a spacious bath with a walk-in shower & jacuzzi tub. Den/tv room with built-in cabinets/entertainment stand. Two units combined and offers 2 garage spaces, two basement storage areas, 2 decks and an open floorplan that is absolutely stunning!

Community information and market data Powered by Onboard Informatics. Copyright ©2024 Onboard Informatics. Information is deemed reliable but not guaranteed.
This information is provided for general informational purposes only and should not be relied on in making any home-buying decisions. School information does not guarantee enrollment. Contact a local real estate professional or the school district(s) for current information on schools. This information is not intended for use in determining a person’s eligibility to attend a school or to use or benefit from other city, town or local services.
Loading Data...
|
|

Community information and market data Powered by Onboard Informatics. Copyright ©2024 Onboard Informatics. Information is deemed reliable but not guaranteed.
This information is provided for general informational purposes only and should not be relied on in making any home-buying decisions. School information does not guarantee enrollment. Contact a local real estate professional or the school district(s) for current information on schools. This information is not intended for use in determining a person’s eligibility to attend a school or to use or benefit from other city, town or local services.
Loading Data...
|
|

Community information and market data Powered by Onboard Informatics. Copyright ©2024 Onboard Informatics. Information is deemed reliable but not guaranteed.
This information is provided for general informational purposes only and should not be relied on in making any home-buying decisions. School information does not guarantee enrollment. Contact a local real estate professional or the school district(s) for current information on schools. This information is not intended for use in determining a person’s eligibility to attend a school or to use or benefit from other city, town or local services.
PHOTO GALLERY
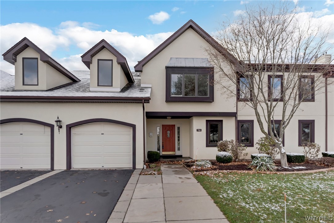
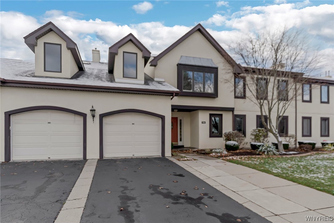
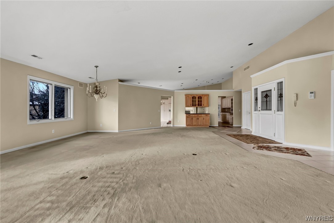

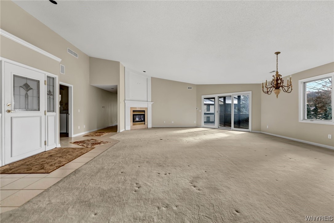
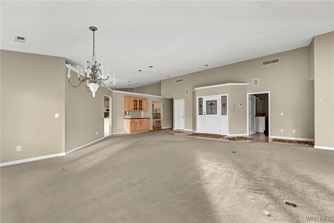
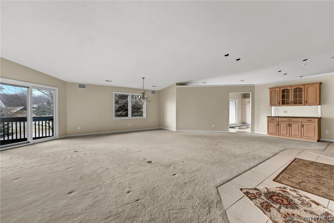
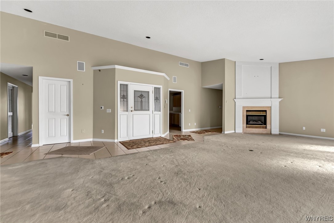
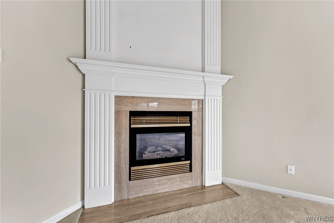
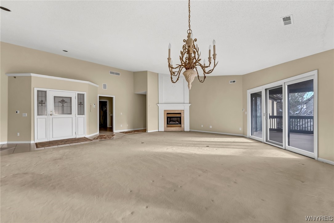
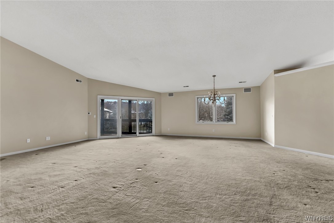
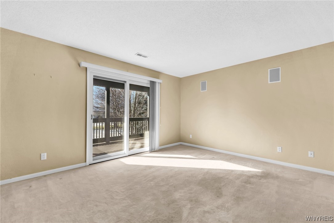
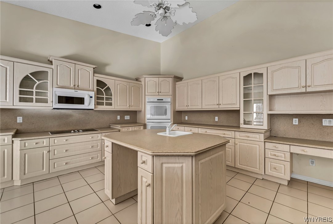
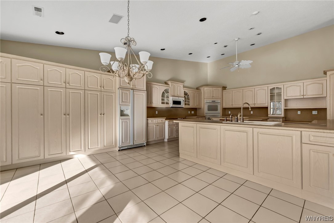
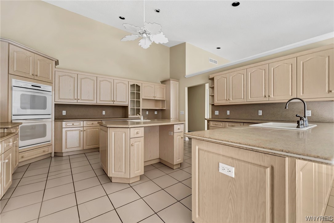
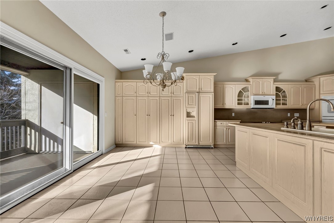
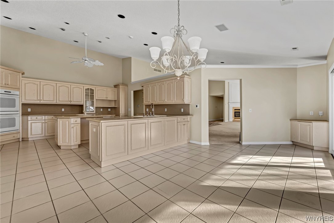
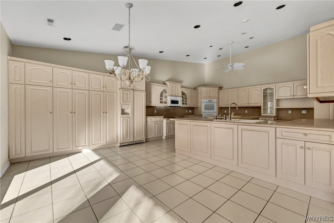
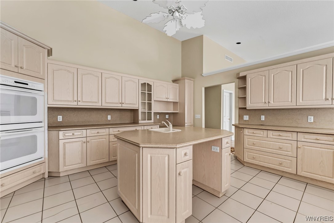
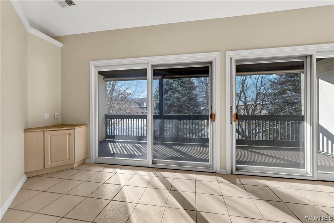
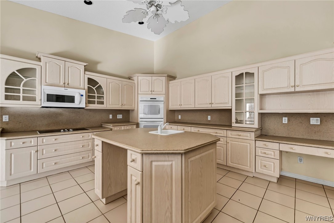
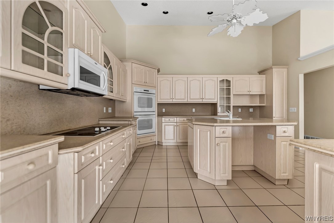
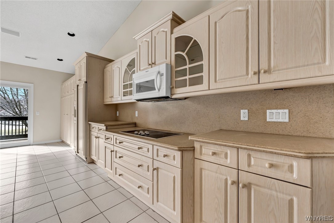
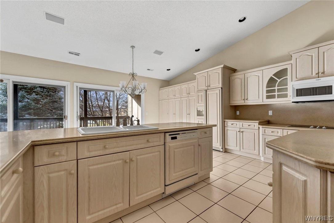
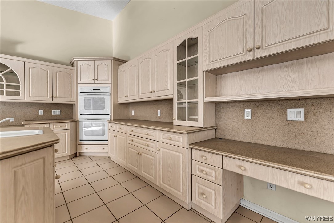

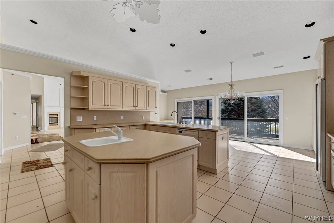
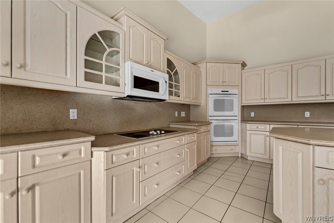
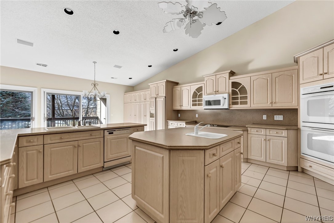
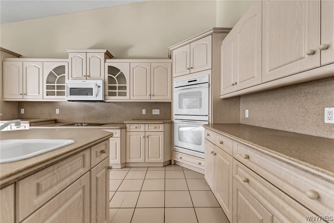
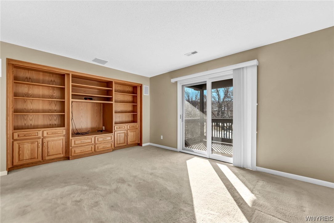
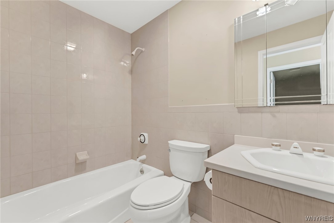
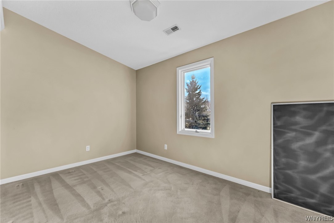
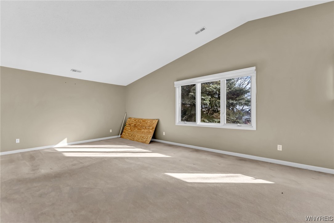
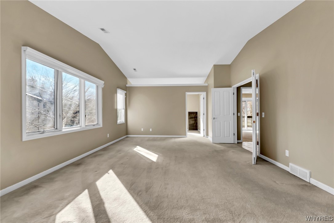
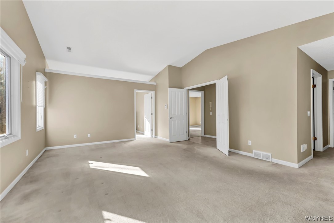
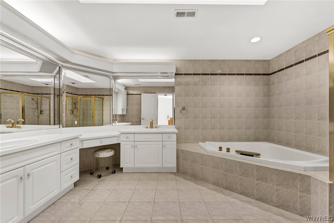
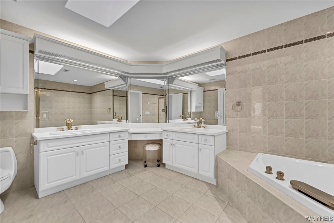
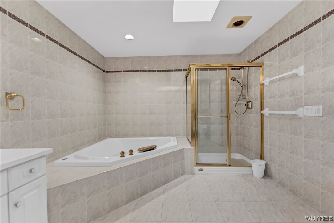
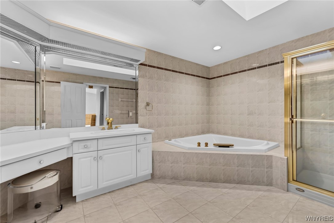
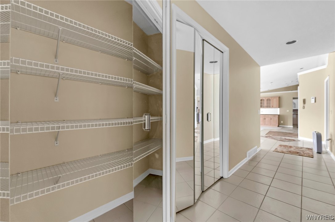
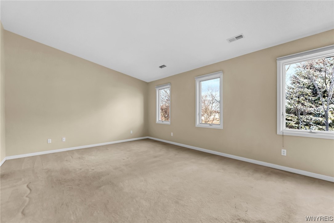
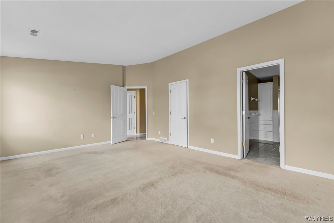
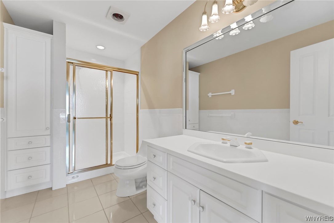
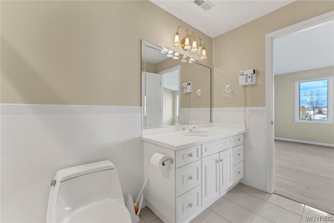
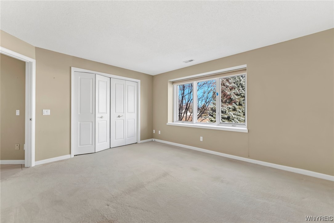
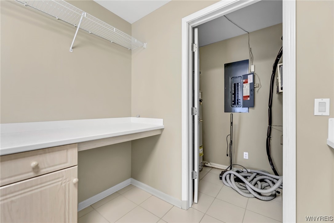
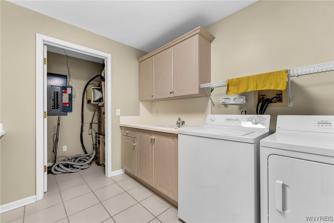
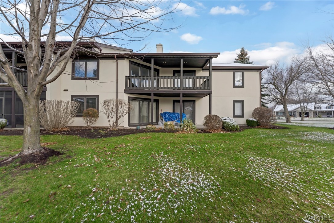
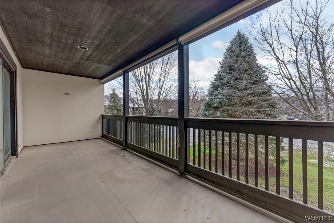

Listed By: Century 21 North East
