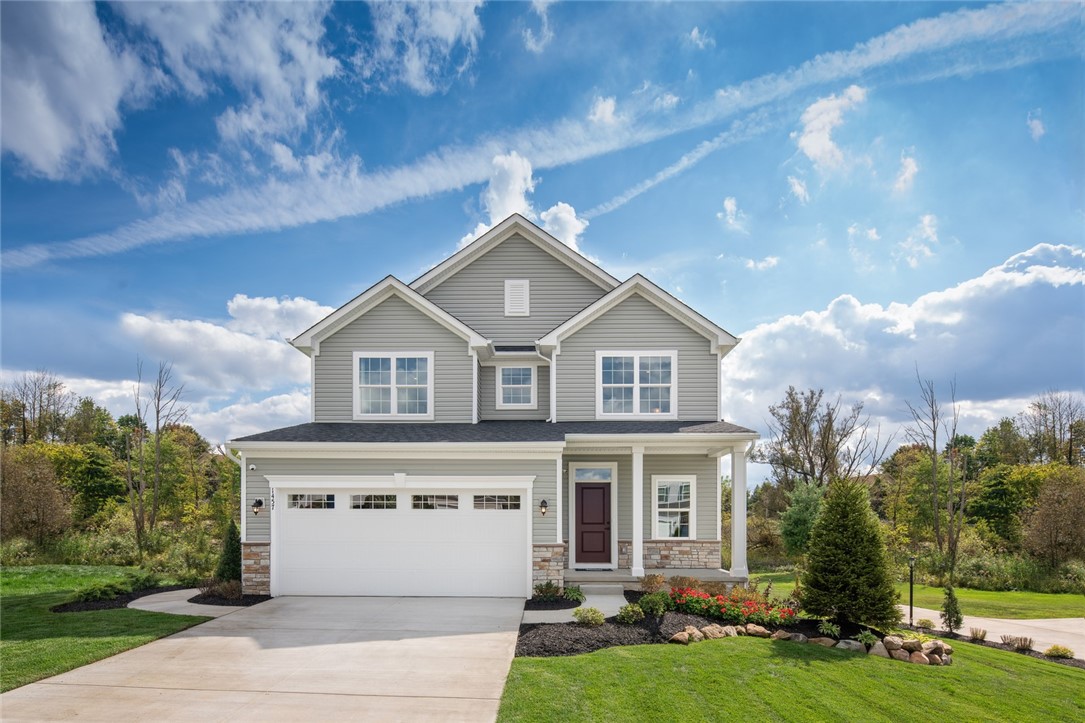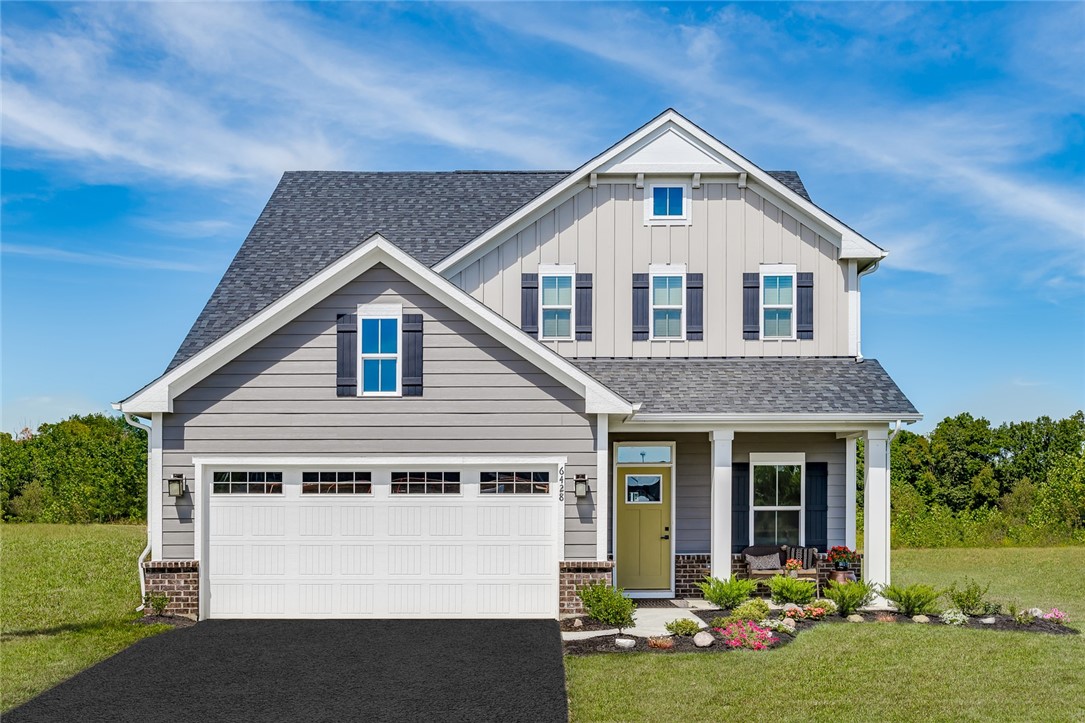959 Calkins Road, Henrietta (14623)
$349,900
PROPERTY DETAILS
| Address: |
view address Henrietta, NY 14623 Map Location |
Features: | Air Conditioning, Forced Air, Garage, Multi-level |
|---|---|---|---|
| Bedrooms: | 5 | Bathrooms: | 3 (full: 2, half: 1) |
| Square Feet: | 2,267 sq.ft. | Lot Size: | 0.73 acres |
| Year Built: | 1854 | Property Type: | Single Family Residence |
| School District: | Rush-Henrietta | County: | Monroe |
| List Date: | 2024-04-17 | Listing Number: | R1531740 |
| Listed By: | Brightskye Realty, LLC | Virtual Tour: | Click Here |
PROPERTY DESCRIPTION
Stately, spacious 2267SF restored Victorian is an AMAZING VALUE! This home offers gracious living inside & out! Past winner of Henrietta's Arch Heritage Award, this home captures essence of days gone by yet has updates/improvements any homeowner could want! Fully fenced lot (3/4 acre) w/room for any outdoor activities/additions you'd like & offers a large paver patio that will accommodate your outdoor events! There's a detached shed & the many perennial plantings are blooming! Venture inside & discover so many original elements, among them hardwood flooring throughout all living areas! Begin with the splendid front porch which leads you into the front foyer, showcasing the original front staircase & convenient powder room. Front LR area, family room & formal DR flow nicely into each other & can be separated in one area by pocket doors! Sizeable kitchen, loads of cabinetry, granite topped island w/cooktop & the eat in area of the kitchen overlooks paver patio. Off kitchen is convenient hallway/mud room & full bath/laundry. Rear stairwell to the 2nd fl where you'll find 5 beds/1 full bath. 2 rear bdrms can be easily separated from main portion of house & could be in-law area/Airbnb!
Interior
| Air Conditioning: | Yes | Ceiling Fan(S): | Yes |
| Central Air: | Yes | Ceramic Tile Flooring: | Yes |
| Dishwasher: | Yes | Dryer: | Yes |
| Forced Air: | Yes | Hardwood Floors: | Yes |
| Natural Gas Heat: | Yes | Oven: | Yes |
| Range: | Yes | Refrigerator: | Yes |
| Washer: | Yes |
Exterior
| Asphalt Roof: | Yes | Automatic Garage Door Opener: | Yes |
| Fenced Yard: | Yes | Garage Size: | 2.00 |
| Insulated Windows: | Yes | Living Square Feet: | 2,267.00 |
| Patio: | Yes | Porch: | Yes |
| Shingle Roof: | Yes | Style: | Colonial, Victorian |
| Wood Exterior: | Yes |
Property and Lot Details
| Lot Acres: | 0.73 | Lot Dimension: | 180X156 |
| Lot Sqft: | 31,799.00 | Public Water: | Yes |
| School District: | Rush-Henrietta | Taxes: | 7,196.00 |
| Transaction Type: | Sale | Year Built: | 1854 |

Community information and market data Powered by Onboard Informatics. Copyright ©2024 Onboard Informatics. Information is deemed reliable but not guaranteed.
This information is provided for general informational purposes only and should not be relied on in making any home-buying decisions. School information does not guarantee enrollment. Contact a local real estate professional or the school district(s) for current information on schools. This information is not intended for use in determining a person’s eligibility to attend a school or to use or benefit from other city, town or local services.
Loading Data...
|
|

Community information and market data Powered by Onboard Informatics. Copyright ©2024 Onboard Informatics. Information is deemed reliable but not guaranteed.
This information is provided for general informational purposes only and should not be relied on in making any home-buying decisions. School information does not guarantee enrollment. Contact a local real estate professional or the school district(s) for current information on schools. This information is not intended for use in determining a person’s eligibility to attend a school or to use or benefit from other city, town or local services.
Loading Data...
|
|

Community information and market data Powered by Onboard Informatics. Copyright ©2024 Onboard Informatics. Information is deemed reliable but not guaranteed.
This information is provided for general informational purposes only and should not be relied on in making any home-buying decisions. School information does not guarantee enrollment. Contact a local real estate professional or the school district(s) for current information on schools. This information is not intended for use in determining a person’s eligibility to attend a school or to use or benefit from other city, town or local services.
PHOTO GALLERY
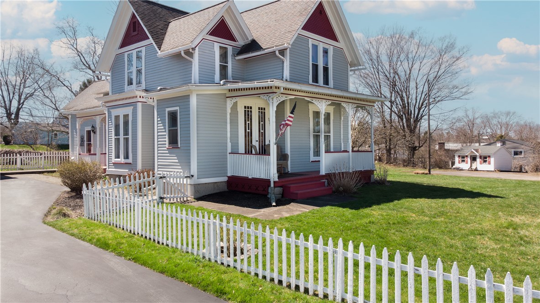


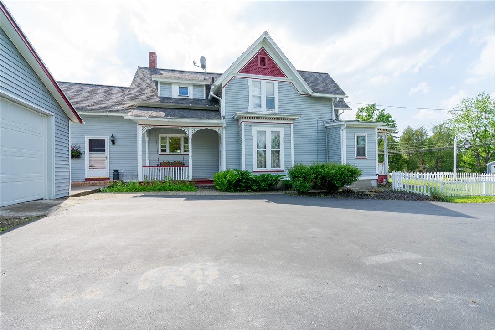
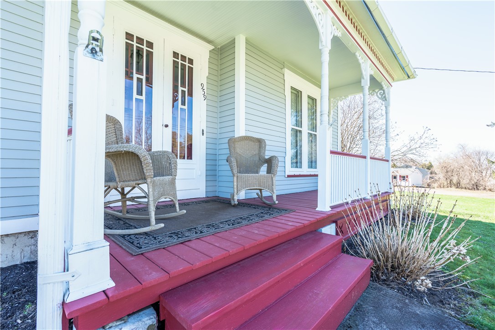
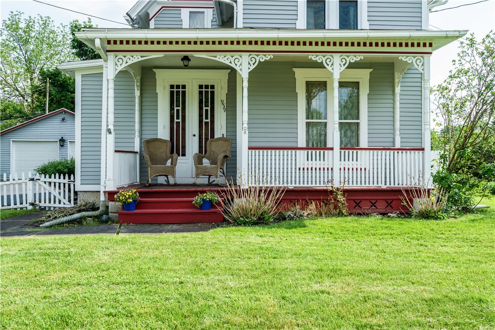
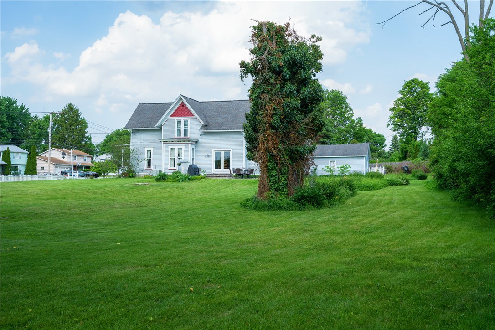

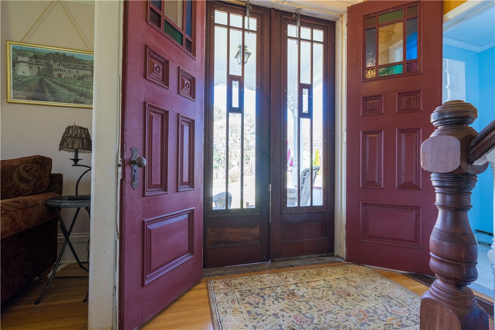

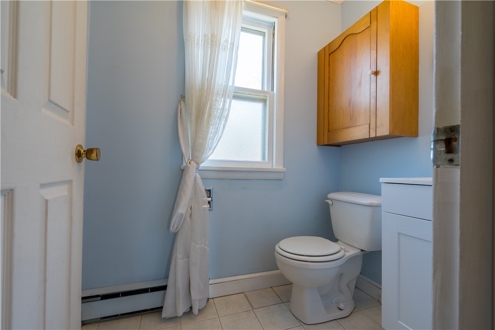



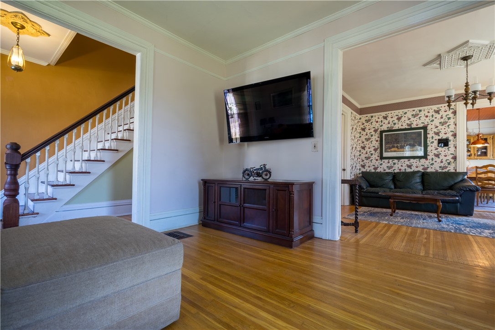
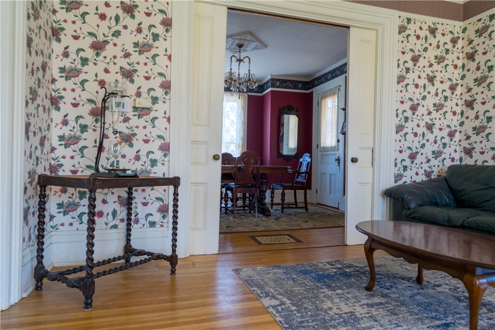
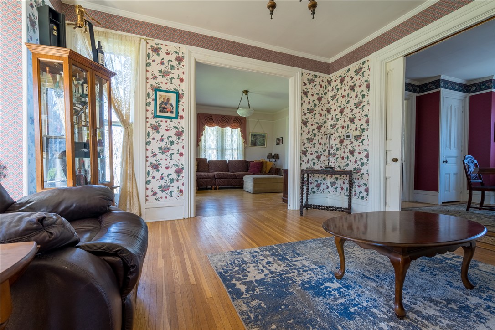


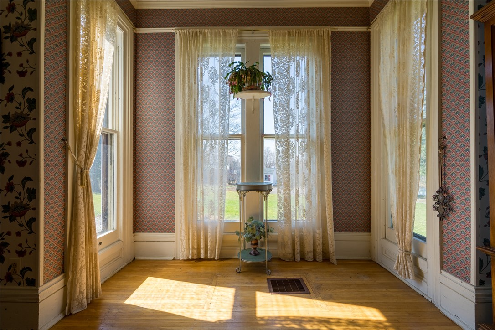



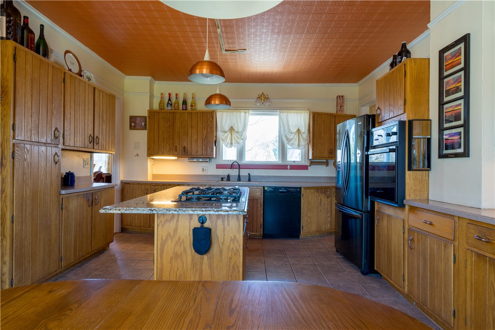


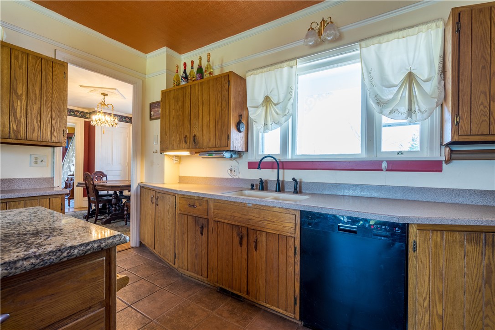





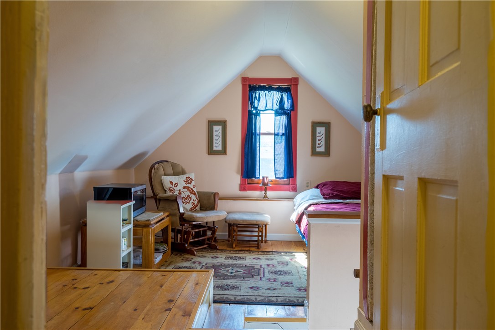
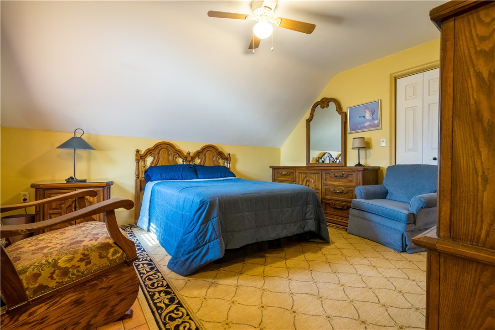

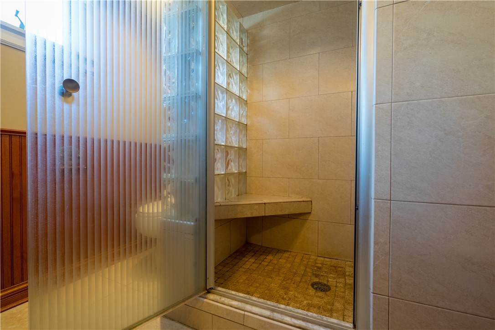

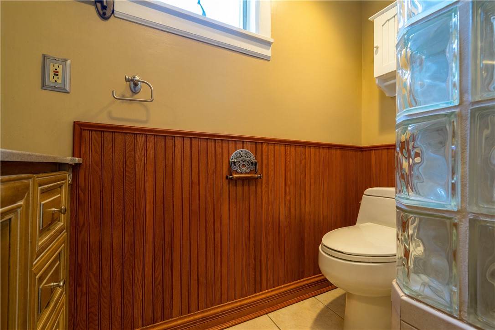
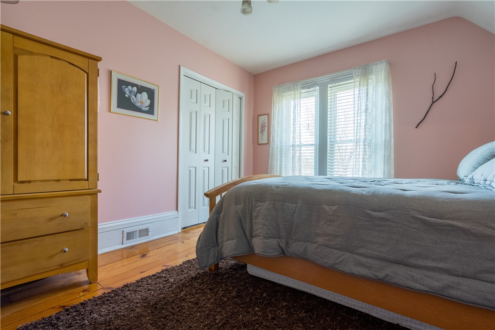


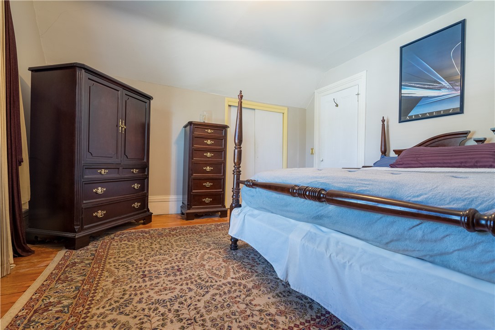

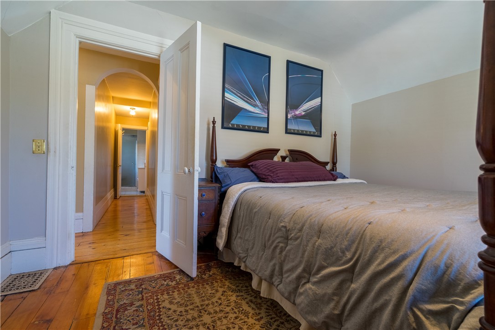
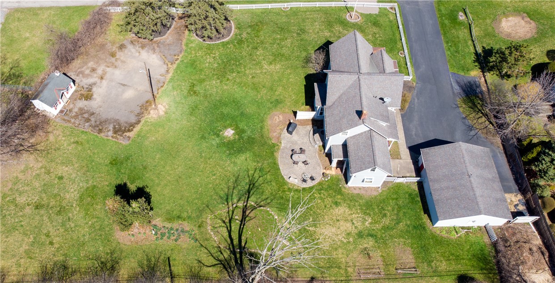



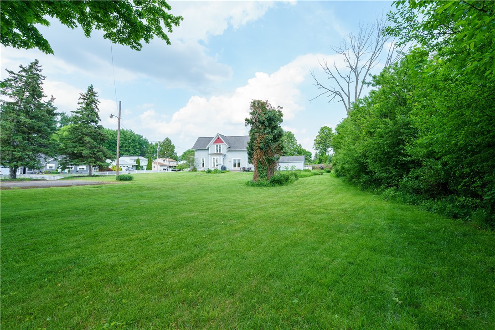


Listed By: Brightskye Realty, LLC


