1455 State Highway 8, Guilford (13809)
$199,000
PROPERTY DETAILS
| Address: |
view address Guilford, NY 13809 Map Location |
Features: | Air Conditioning, Forced Air, Garage |
|---|---|---|---|
| Bedrooms: | 3 | Bathrooms: | 3 (full: 2, half: 1) |
| Square Feet: | 1,725 sq.ft. | Lot Size: | 0.90 acres |
| Year Built: | 1965 | Property Type: | Single Family Residence |
| School District: | Gilbertsville-Mount Upton | County: | Chenango |
| List Date: | 2024-04-10 | Listing Number: | R1530898 |
| Listed By: | Keller Williams Upstate NY Properties | Listing Office: | 607-267-7739 |
PROPERTY DESCRIPTION
Great house in Mt.Upton waiting for you! This home has been extremely well maintained. There is a beautiful back and front yard to enjoy throughout the seasons for barbeques or fun in the snow. A great little barn sits in the back yard for animals or whatever purpose you see fit. There is an attached garage and an extra detached garage for your toys and vehicles! You cant go wrong with this property. Stepping inside you immediately walk into the very spacious living room with wooden floors and an amazing fireplace to keep you warm during a cold night. Moving forward you will walk into the updated kitchen with a newer floor, appliances, and an island fitted with a butcher block countertop. Foward and to the right of the kitchen is a good-sized laundry room complete with a washer and dryer. Foward and to the left of the kitchen through a beautiful glass door is a dining area with windows overlooking the amazing back yard. There are three bedrooms all with wooden floors waiting for your decorations. The master bedroom has an extra room and a full bathroom! There are many extra rooms including some in the basement for any activities. All this and central AC! Come look!
Interior
| Air Conditioning: | Yes | Carpet: | Yes |
| Central Air: | Yes | Ceramic Tile Flooring: | Yes |
| Dishwasher: | Yes | Fireplace: | Yes |
| Forced Air: | Yes | Hardwood Floors: | Yes |
| Laminate Flooring: | Yes | Oil Heat: | Yes |
| Propane Heat: | Yes | Range: | Yes |
| Refrigerator: | Yes | Tile Flooring: | Yes |
| Vinyl Flooring: | Yes | Wood Heat: | Yes |
Exterior
| Frame Exterior: | Yes | Garage Size: | 2.00 |
| Living Square Feet: | 1,725.00 | Style: | Ranch |
Property and Lot Details
| Lot Acres: | 0.90 | Lot Dimension: | 162X273 |
| School District: | Gilbertsville-Mount Upton | Septic System: | Yes |
| Taxes: | 2,612.00 | Transaction Type: | Sale |
| Well Water: | Yes | Year Built: | 1965 |

Community information and market data Powered by Onboard Informatics. Copyright ©2024 Onboard Informatics. Information is deemed reliable but not guaranteed.
This information is provided for general informational purposes only and should not be relied on in making any home-buying decisions. School information does not guarantee enrollment. Contact a local real estate professional or the school district(s) for current information on schools. This information is not intended for use in determining a person’s eligibility to attend a school or to use or benefit from other city, town or local services.
Loading Data...
|
|

Community information and market data Powered by Onboard Informatics. Copyright ©2024 Onboard Informatics. Information is deemed reliable but not guaranteed.
This information is provided for general informational purposes only and should not be relied on in making any home-buying decisions. School information does not guarantee enrollment. Contact a local real estate professional or the school district(s) for current information on schools. This information is not intended for use in determining a person’s eligibility to attend a school or to use or benefit from other city, town or local services.
Loading Data...
|
|

Community information and market data Powered by Onboard Informatics. Copyright ©2024 Onboard Informatics. Information is deemed reliable but not guaranteed.
This information is provided for general informational purposes only and should not be relied on in making any home-buying decisions. School information does not guarantee enrollment. Contact a local real estate professional or the school district(s) for current information on schools. This information is not intended for use in determining a person’s eligibility to attend a school or to use or benefit from other city, town or local services.
PHOTO GALLERY
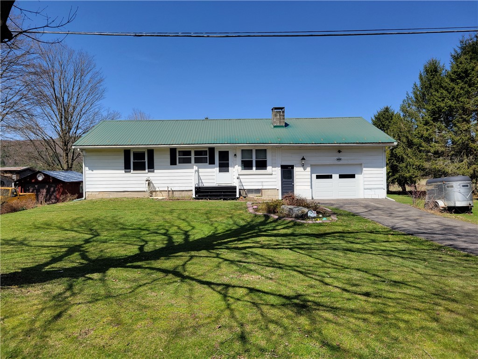



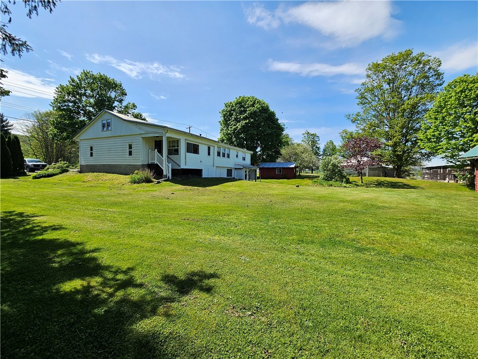

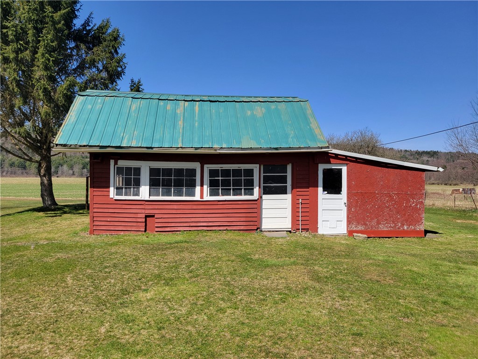

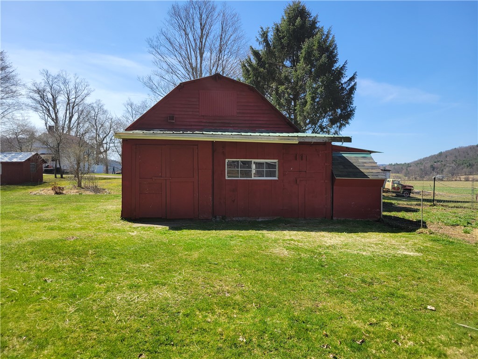
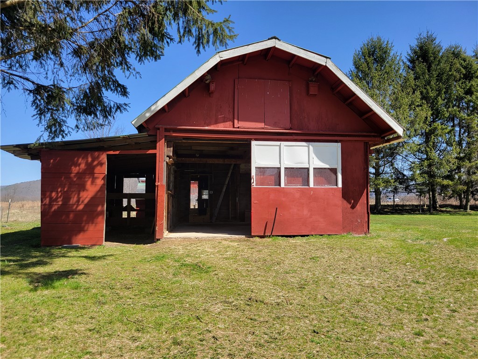
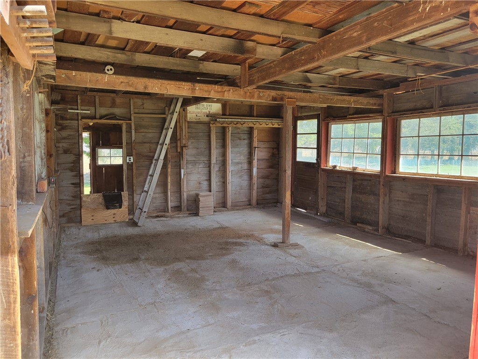
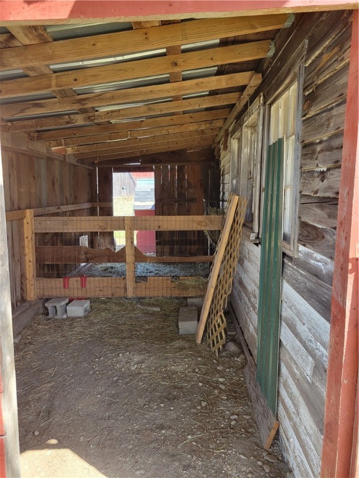

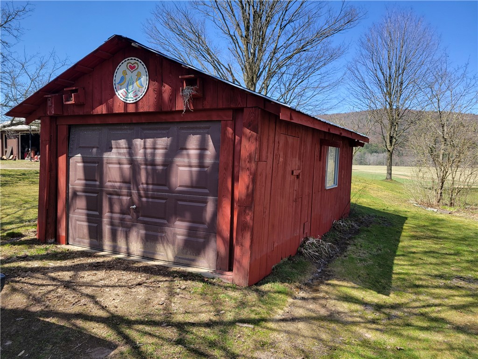
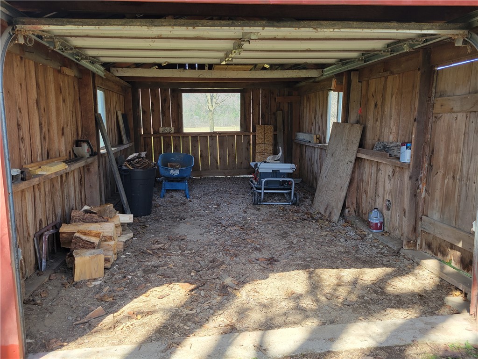
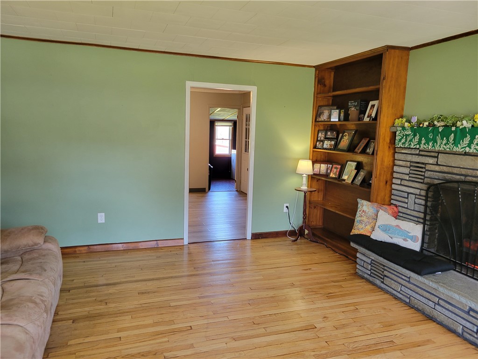
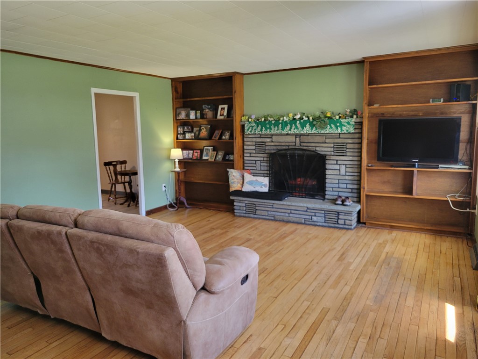
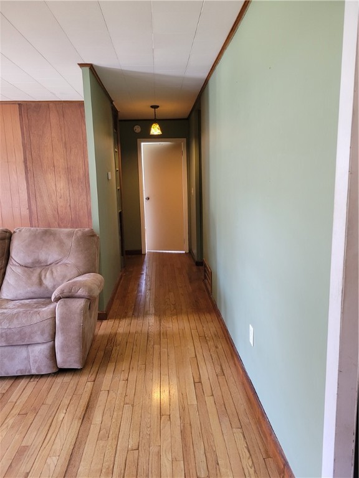
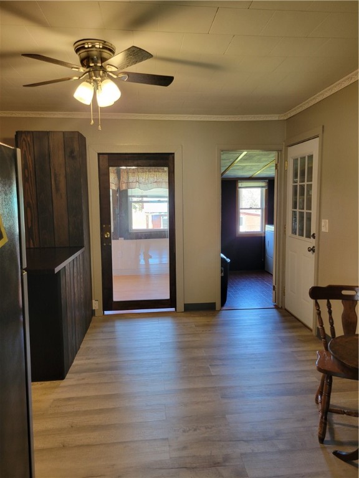








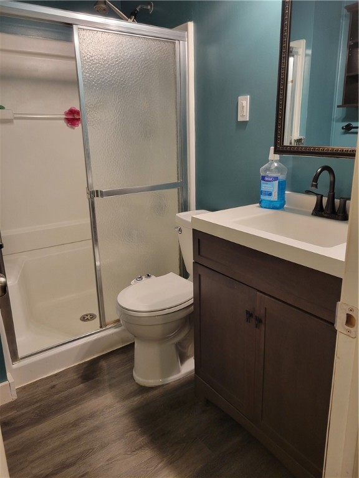
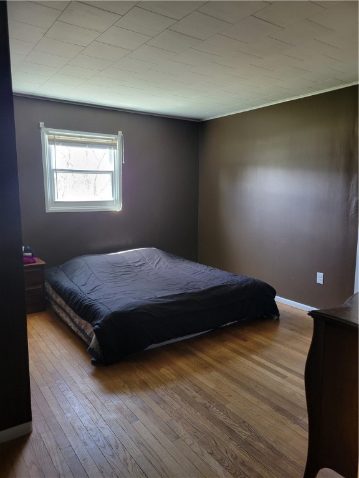




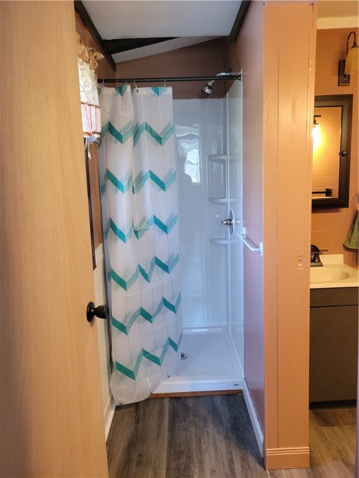
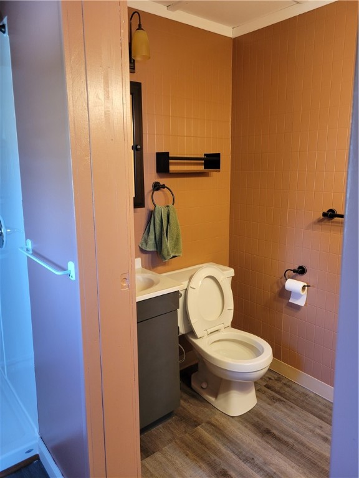


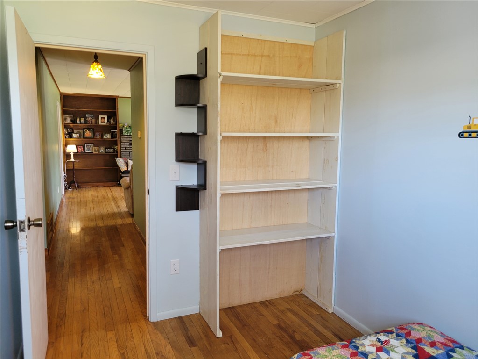



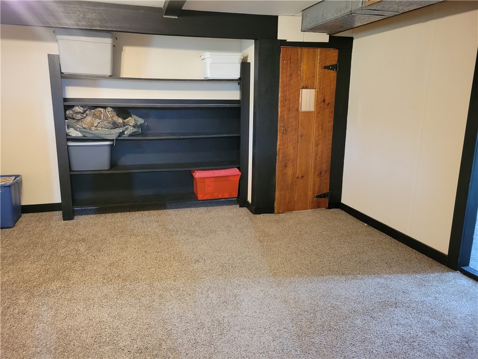



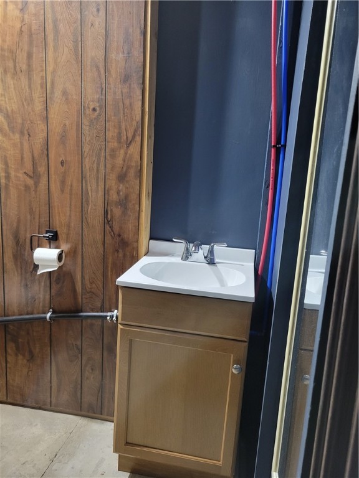



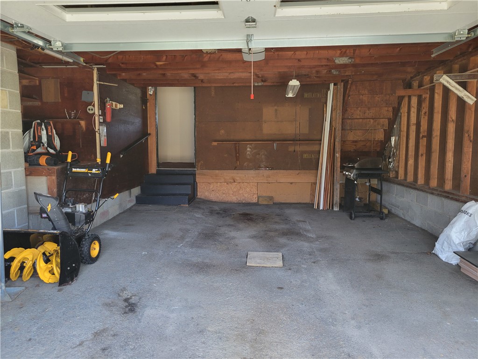

Listed By: Keller Williams Upstate NY Properties
