128 Old Glenwood Road, Aurora (14170)
$549,900
PROPERTY DETAILS
| Address: |
view address Aurora, NY 14170 Map Location |
Features: | Air Conditioning, Balcony, Forced Air, Garage |
|---|---|---|---|
| Bedrooms: | 3 | Bathrooms: | 2 (full: 2) |
| Square Feet: | 2,341 sq.ft. | Lot Size: | 0.88 acres |
| Year Built: | 1961 | Property Type: | Single Family Residence |
| Neighborhood: | Holland Land Co | School District: | East Aurora |
| County: | Erie | List Date: | 2024-04-12 |
| Listing Number: | B1531408 | Listed By: | HUNT Real Estate ERA |
PROPERTY DESCRIPTION
Newly renovated from top to bottom! This ranch home with a walkout basement has been fully gutted. Nearly everything is new: roof, windows, doors, blacktop and deck. New interior finishes include hardwood cabinets, quartz countertops, appliances, oak floors, and all tile. The first floor has all three spacious bedrooms including the primary suite with walk-in closet, massive walk-in shower and double vanity. A newly finished basement offers more living space fit for a home theatre, office, game room, etc. The basement also boasts a 480sqft mudroom not included in the total sqft! The home has entirely new electrical, plumbing, drain tile, sump pump and HVAC. The property has a large yard, detached pole barn/garage in addition to the convenient carport. Nearby Westfalls Center for the Arts, Kissing Bridge Skiing and Blueberry Treehouse Farm. West Falls is buzzing with the promise of $4mill plus in upcoming development. The Rail to Trail project is literally at the back of this property! Square footage based on recent appraisal by licensed appraiser. Property is also listed for rent under MLS # B1531795.

Community information and market data Powered by Onboard Informatics. Copyright ©2024 Onboard Informatics. Information is deemed reliable but not guaranteed.
This information is provided for general informational purposes only and should not be relied on in making any home-buying decisions. School information does not guarantee enrollment. Contact a local real estate professional or the school district(s) for current information on schools. This information is not intended for use in determining a person’s eligibility to attend a school or to use or benefit from other city, town or local services.
Loading Data...
|
|

Community information and market data Powered by Onboard Informatics. Copyright ©2024 Onboard Informatics. Information is deemed reliable but not guaranteed.
This information is provided for general informational purposes only and should not be relied on in making any home-buying decisions. School information does not guarantee enrollment. Contact a local real estate professional or the school district(s) for current information on schools. This information is not intended for use in determining a person’s eligibility to attend a school or to use or benefit from other city, town or local services.
Loading Data...
|
|

Community information and market data Powered by Onboard Informatics. Copyright ©2024 Onboard Informatics. Information is deemed reliable but not guaranteed.
This information is provided for general informational purposes only and should not be relied on in making any home-buying decisions. School information does not guarantee enrollment. Contact a local real estate professional or the school district(s) for current information on schools. This information is not intended for use in determining a person’s eligibility to attend a school or to use or benefit from other city, town or local services.
PHOTO GALLERY
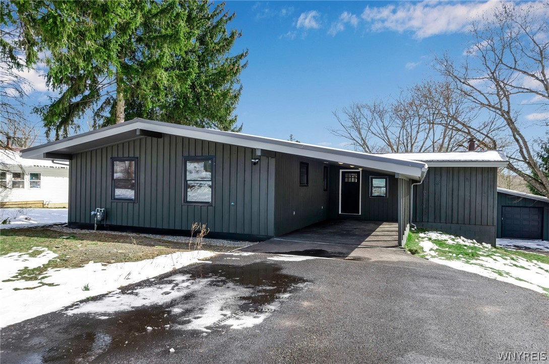

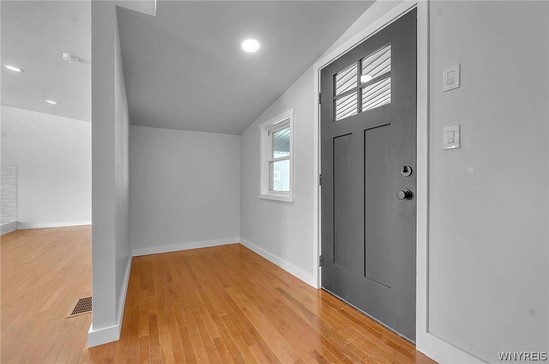


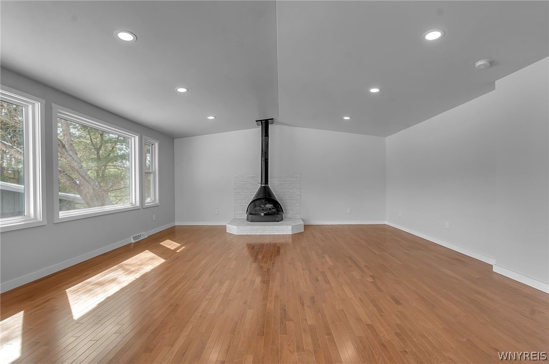





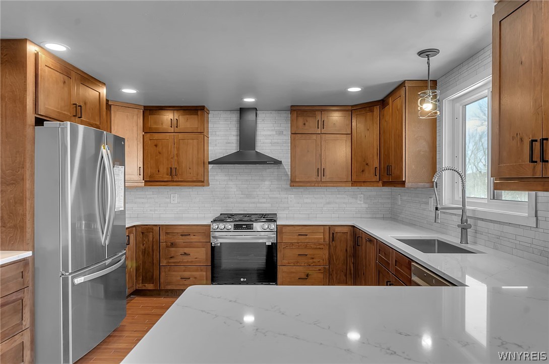

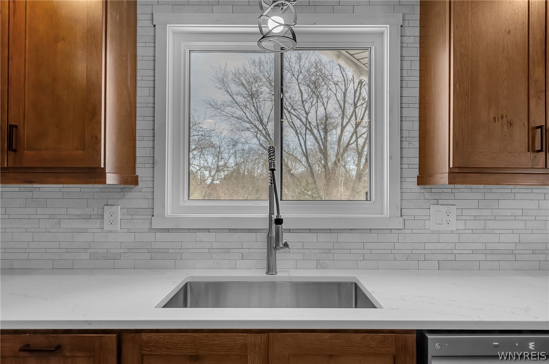

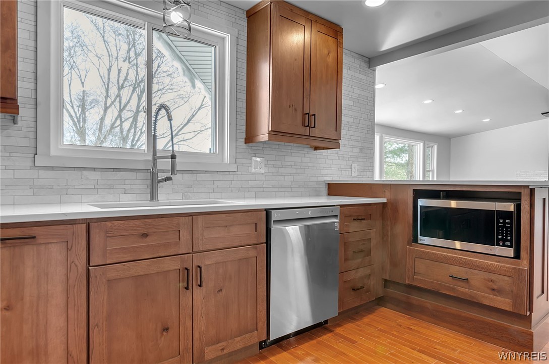


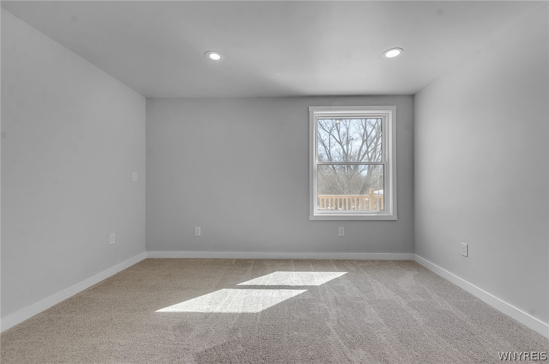

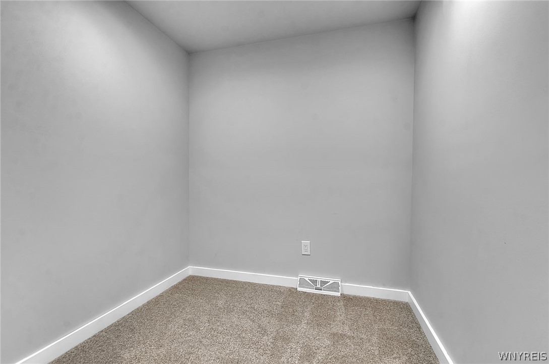



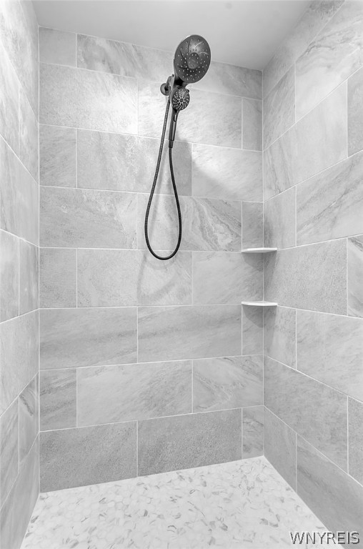



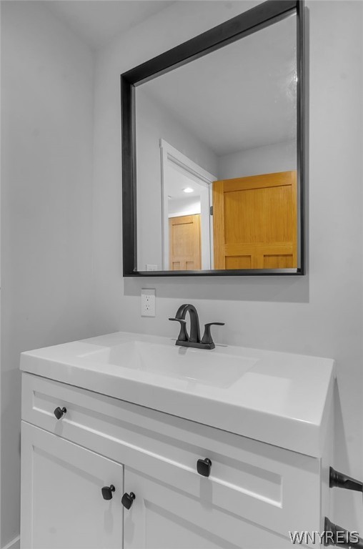
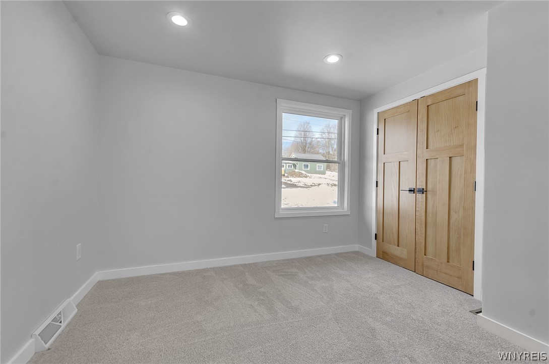

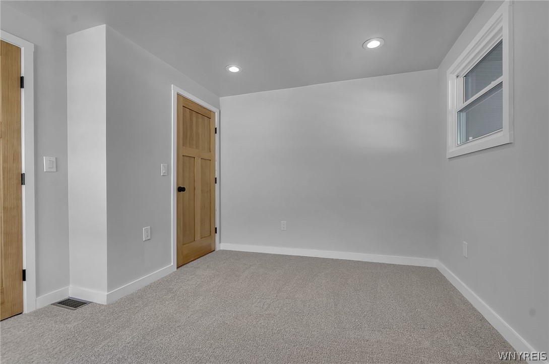



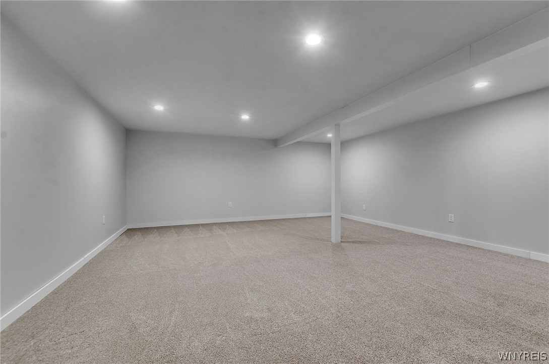





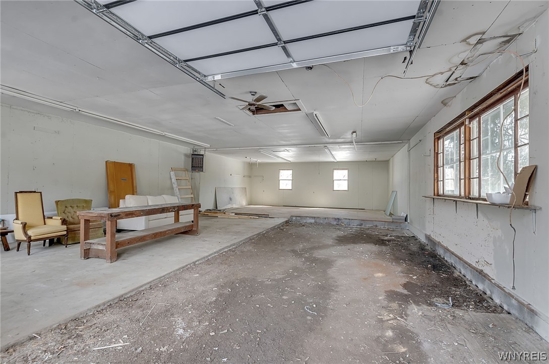
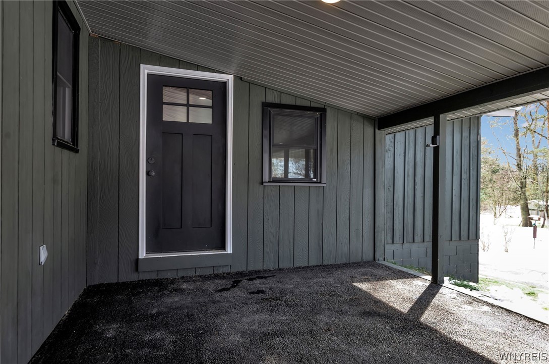
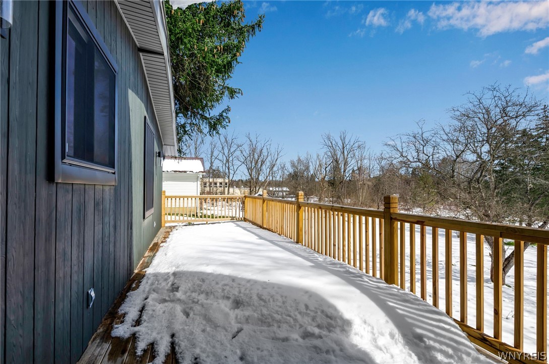

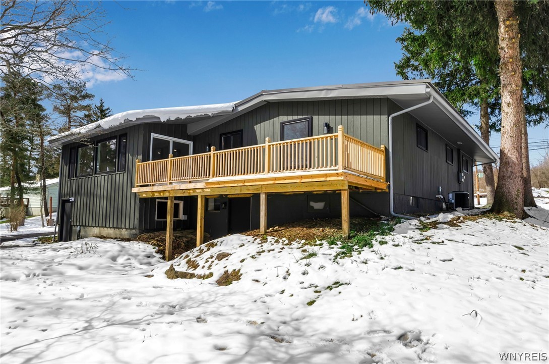
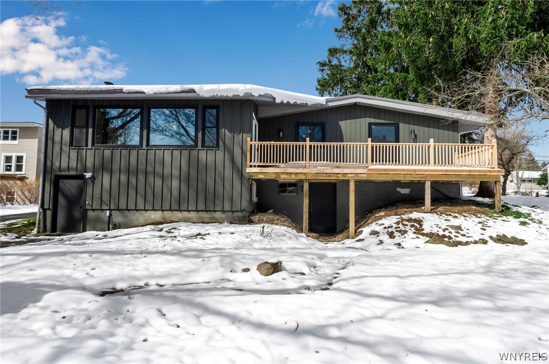

Listed By: HUNT Real Estate ERA
