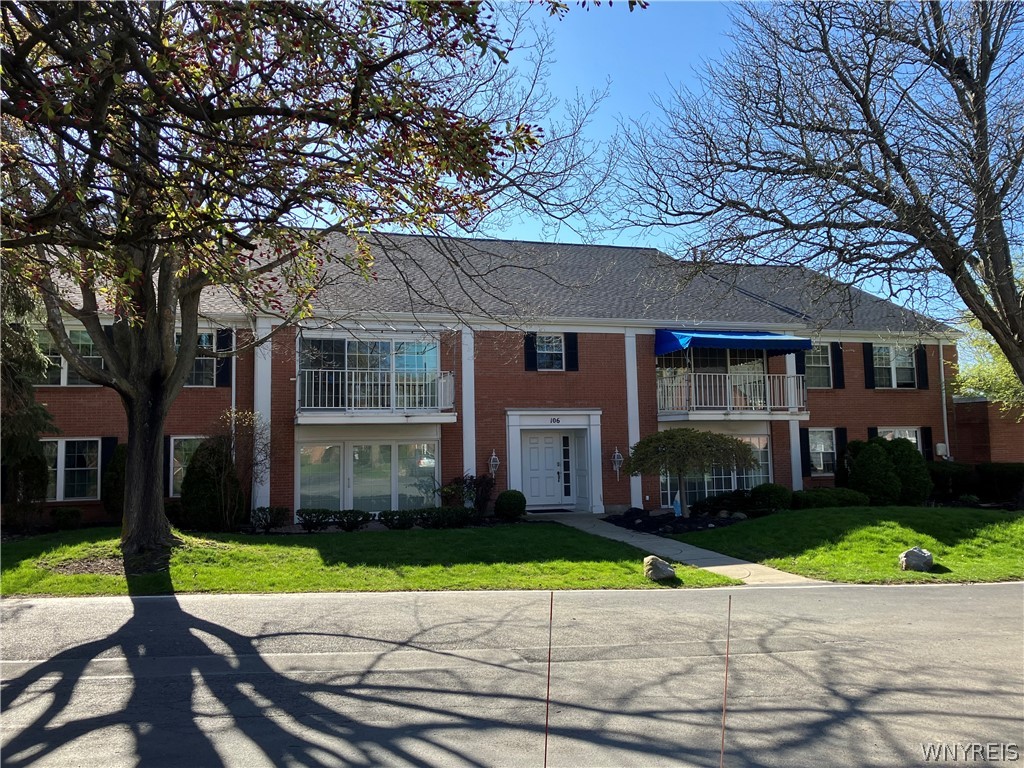1105 Youngs Road #H, Amherst (14221)
$219,900
PROPERTY DETAILS
| Address: |
view address Amherst, NY 14221 Map Location |
Features: | Air Conditioning, Balcony |
|---|---|---|---|
| Bedrooms: | 2 | Bathrooms: | 2 (full: 2) |
| Square Feet: | 1,234 sq.ft. | Lot Size: | 12.30 acres |
| Year Built: | 1985 | Property Type: | Condominium |
| Neighborhood: | Park Place Condos | School District: | Williamsville |
| County: | Erie | List Date: | 2024-04-23 |
| Listing Number: | B1533080 | Listed By: | HUNT Real Estate ERA |
| Virtual Tour: | Click Here |
PROPERTY DESCRIPTION
Beautiful, second floor Park Place condo has 2 bedrooms & 2 full baths. Walk in and be welcomed by the bright, spacious living room which is highlighted by a vaulted ceiling, skylight (2023) and a wood-burning fireplace. Open the pocket doors to an updated kitchen which extends to the fabulous dining area with hardwood flooring. Relax and entertain with the large private terrace that overlooks the woods. Both the living room & kitchen have sliding doors that connect to the terrace. Additional features are a sizable en-suite with a walk in closet, in-unit washer & dryer with extra storage in the utility room, and additional storage next to the garages. Recently updated is the bathroom sink (2024), washer/refrigerator (2023), and furnace (2022). Gentle reminder, no rentals are allowed. The ideal location grants access to Williamsville schools, low taxes, shopping on Transit Rd, and is walkable to Basset Park. Come see this meticulous condo!

Community information and market data Powered by Onboard Informatics. Copyright ©2024 Onboard Informatics. Information is deemed reliable but not guaranteed.
This information is provided for general informational purposes only and should not be relied on in making any home-buying decisions. School information does not guarantee enrollment. Contact a local real estate professional or the school district(s) for current information on schools. This information is not intended for use in determining a person’s eligibility to attend a school or to use or benefit from other city, town or local services.
Loading Data...
|
|

Community information and market data Powered by Onboard Informatics. Copyright ©2024 Onboard Informatics. Information is deemed reliable but not guaranteed.
This information is provided for general informational purposes only and should not be relied on in making any home-buying decisions. School information does not guarantee enrollment. Contact a local real estate professional or the school district(s) for current information on schools. This information is not intended for use in determining a person’s eligibility to attend a school or to use or benefit from other city, town or local services.
Loading Data...
|
|

Community information and market data Powered by Onboard Informatics. Copyright ©2024 Onboard Informatics. Information is deemed reliable but not guaranteed.
This information is provided for general informational purposes only and should not be relied on in making any home-buying decisions. School information does not guarantee enrollment. Contact a local real estate professional or the school district(s) for current information on schools. This information is not intended for use in determining a person’s eligibility to attend a school or to use or benefit from other city, town or local services.
PHOTO GALLERY
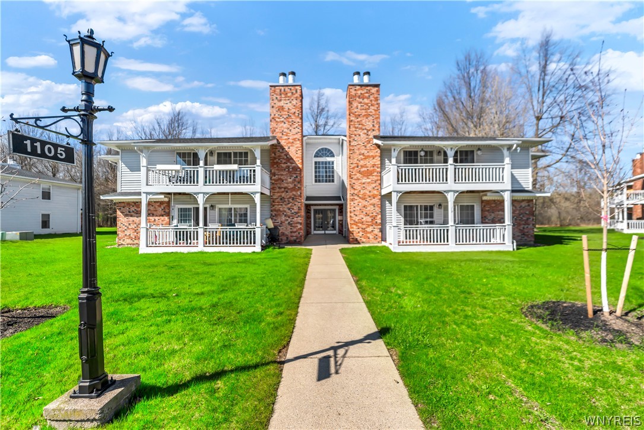


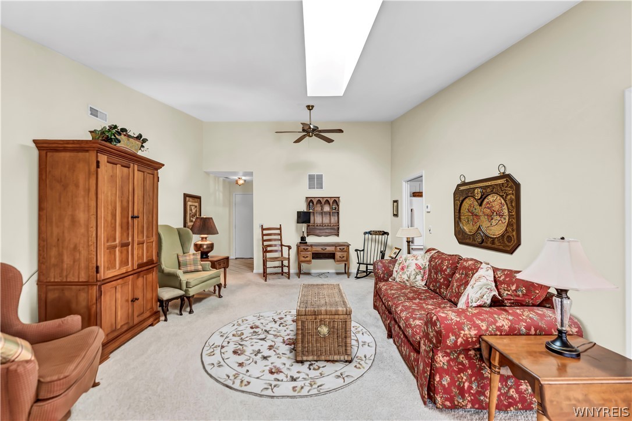



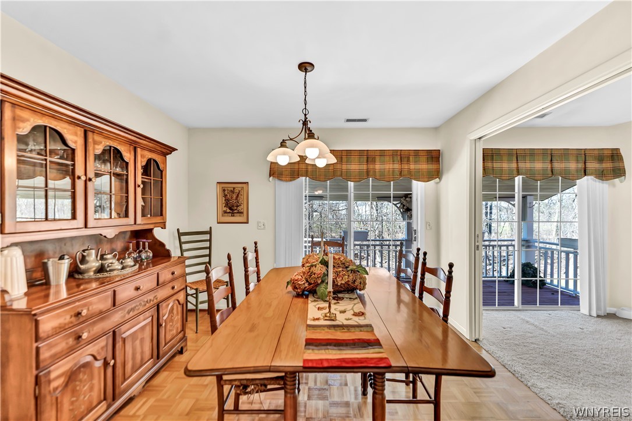





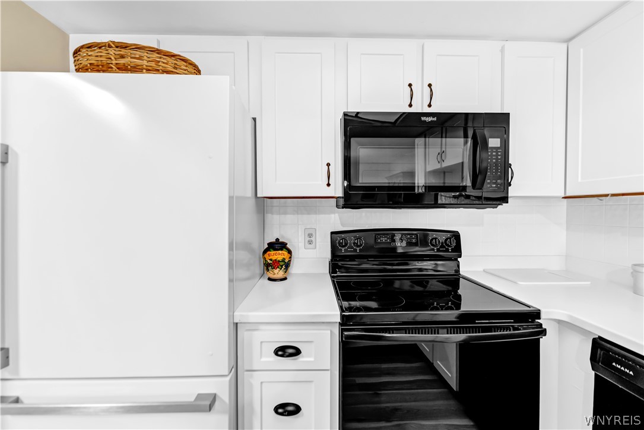



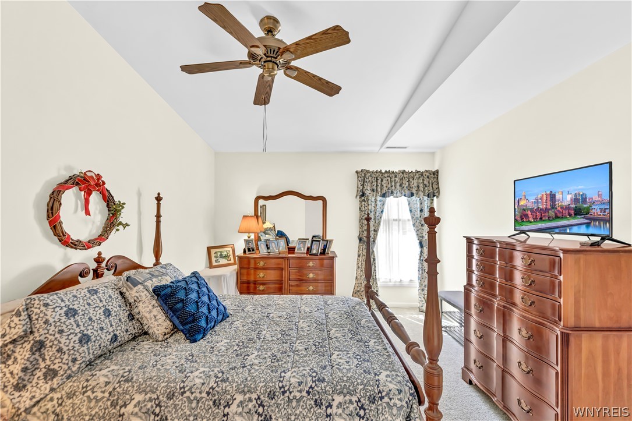



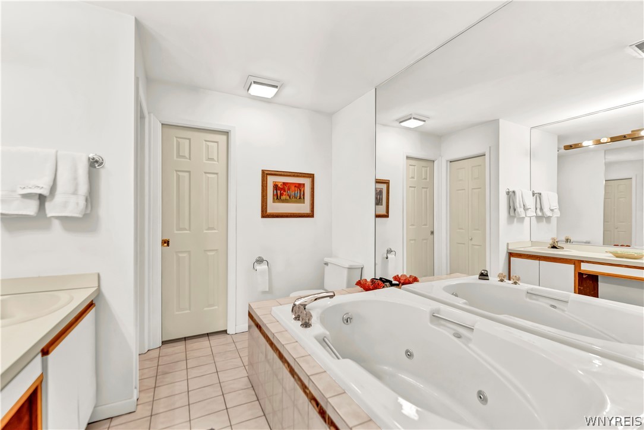
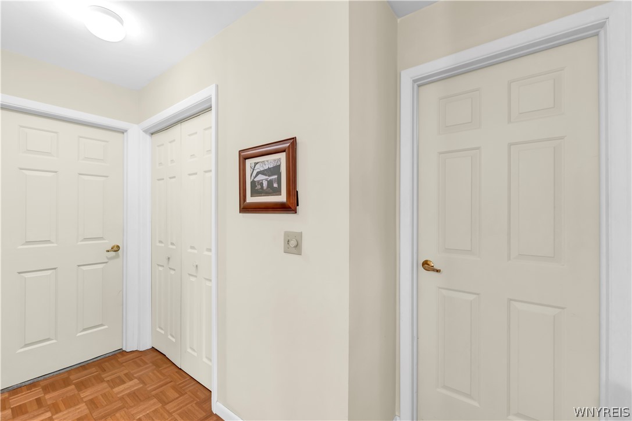

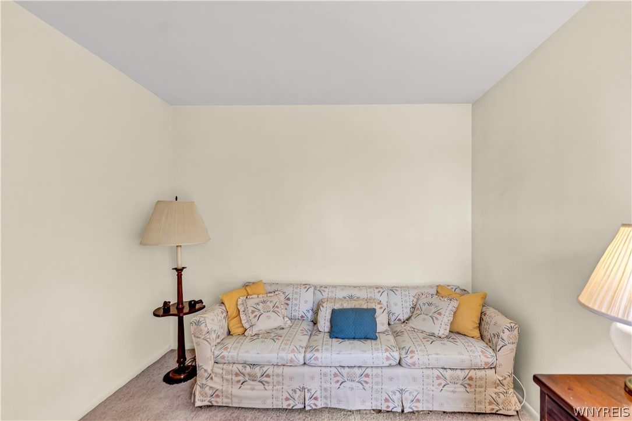

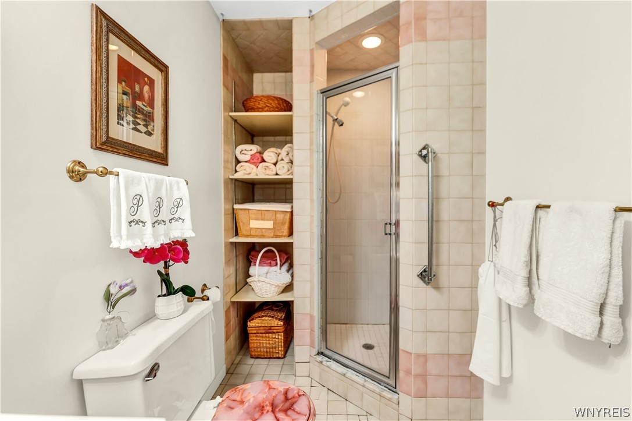
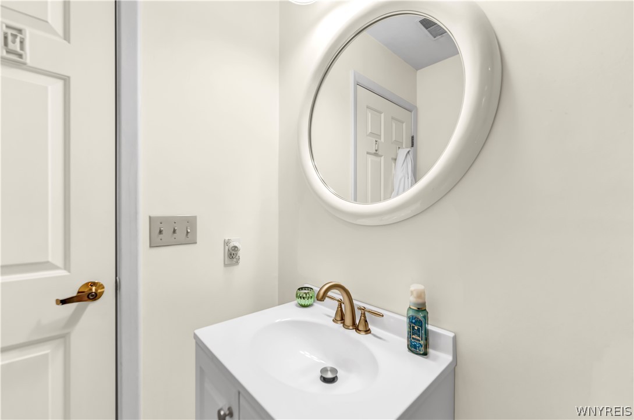



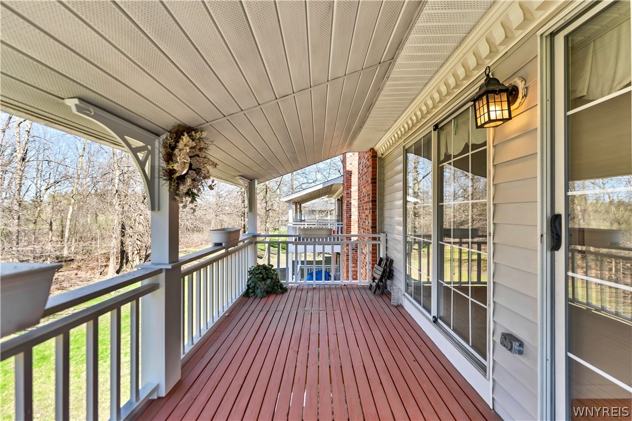
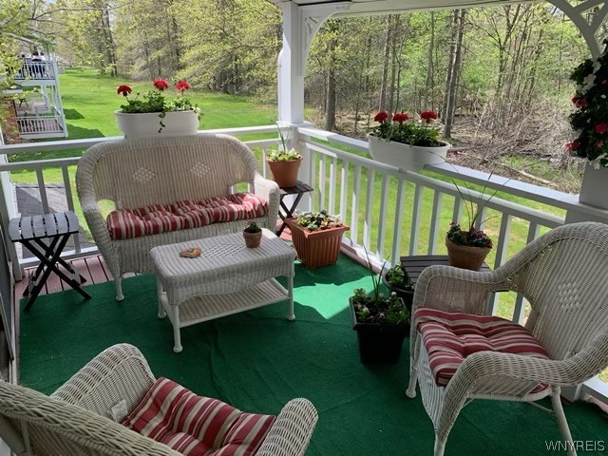
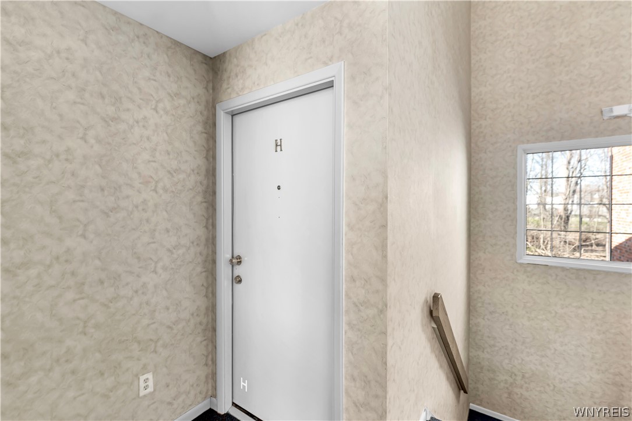







Listed By: HUNT Real Estate ERA


