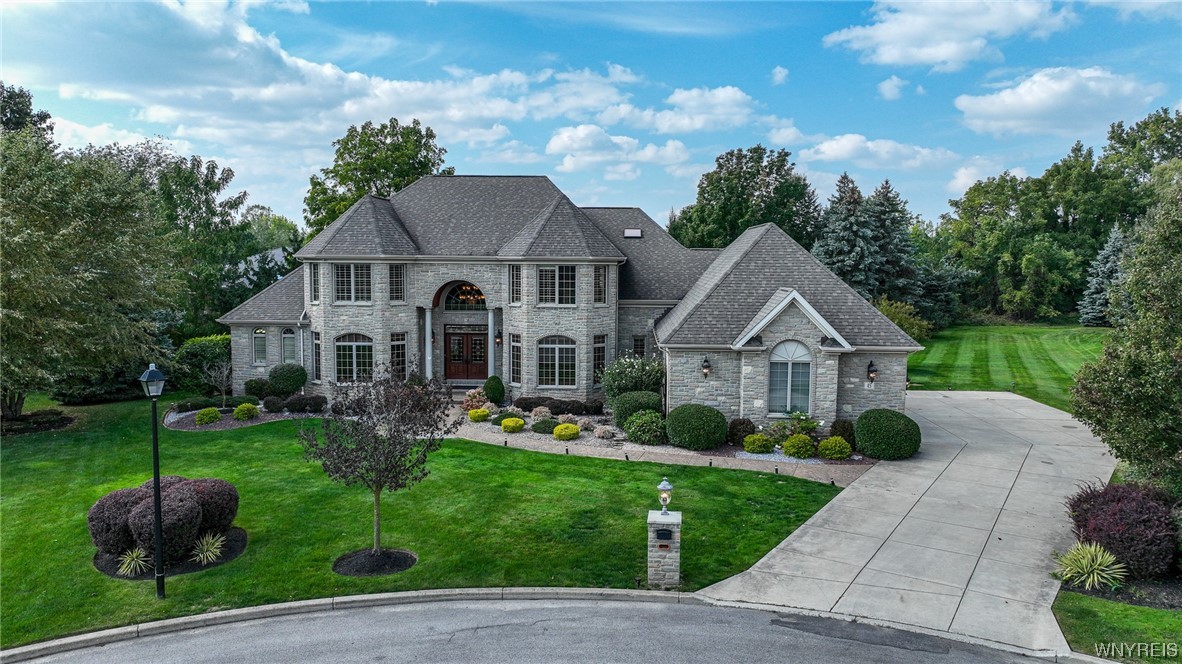200 Deer Run Drive, Amherst (14221)
$1,500,000
PROPERTY DETAILS
| Address: |
view address Amherst, NY 14221 Map Location |
Features: | Air Conditioning, Forced Air, Garage, Multi-level |
|---|---|---|---|
| Bedrooms: | 4 | Bathrooms: | 4 (full: 2, half: 2) |
| Square Feet: | 4,322 sq.ft. | Lot Size: | 0.55 acres |
| Year Built: | 1976 | Property Type: | Single Family Residence |
| School District: | Williamsville | County: | Erie |
| List Date: | 2024-04-18 | Listing Number: | B1528359 |
| Listed By: | WNY Metro Roberts Realty | Virtual Tour: | Click Here |
PROPERTY DESCRIPTION
Is it possible that you have found a rare gem? YES! An exquisite home in top rated Williamsville CSD that was COMPLETELY RENOVATED down to the studs in '22 & designed by Lauren Schulte of MD! Happiness & luxury is the name of the game! Overflowing w/character & modern elegance the house is covered in 9" white oak hardwood floors & beautifully trimmed. An oversized kitchen w/ marbleized quartz waterfall countertop, 2 toned slow close cabinets & top of the line appliances from Wolf/Sub Zero. Quartz countertops, designer tile & new light fixtures throughout. Lvng Rm has wet bar & 2nd living space attached w/ multiple ways to access the oversized patio & pool for summer entertaining! 1st fl laundry w/ dog washing station, lg mudrm & 2 half baths. The HUGE office has remarkable hrdwds & elegantly detailed wainscoting. Primary bdrm w/ 2 closets, raised ceiling & luxurious bathrm w/ dual vanities, powder station & walk in steam shower w/control panel. NEW roof/fascia/gutters '24, all mechanics/plumbing/electric/HVAC/tankless HWT/2 furnaces, windows, doors, garage door, landscaping. NEW! Each detail of this home has been specifically chosen & you won’t find a home more suited for you.

Community information and market data Powered by Onboard Informatics. Copyright ©2024 Onboard Informatics. Information is deemed reliable but not guaranteed.
This information is provided for general informational purposes only and should not be relied on in making any home-buying decisions. School information does not guarantee enrollment. Contact a local real estate professional or the school district(s) for current information on schools. This information is not intended for use in determining a person’s eligibility to attend a school or to use or benefit from other city, town or local services.
Loading Data...
|
|

Community information and market data Powered by Onboard Informatics. Copyright ©2024 Onboard Informatics. Information is deemed reliable but not guaranteed.
This information is provided for general informational purposes only and should not be relied on in making any home-buying decisions. School information does not guarantee enrollment. Contact a local real estate professional or the school district(s) for current information on schools. This information is not intended for use in determining a person’s eligibility to attend a school or to use or benefit from other city, town or local services.
Loading Data...
|
|

Community information and market data Powered by Onboard Informatics. Copyright ©2024 Onboard Informatics. Information is deemed reliable but not guaranteed.
This information is provided for general informational purposes only and should not be relied on in making any home-buying decisions. School information does not guarantee enrollment. Contact a local real estate professional or the school district(s) for current information on schools. This information is not intended for use in determining a person’s eligibility to attend a school or to use or benefit from other city, town or local services.
PHOTO GALLERY
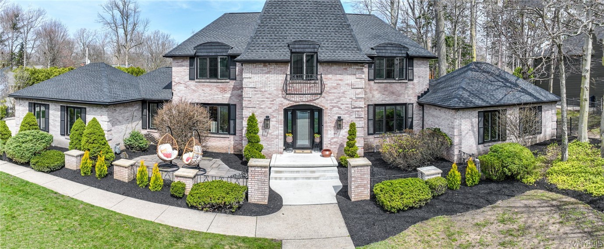

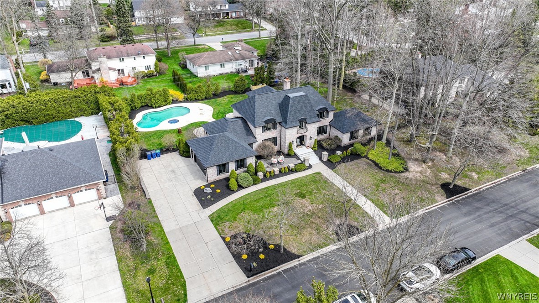
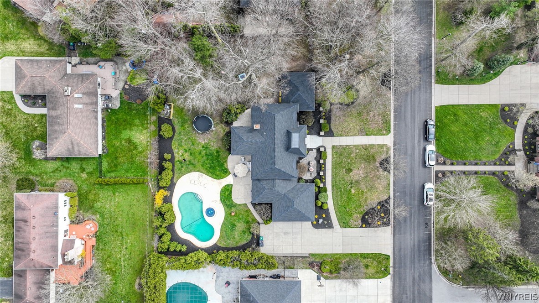
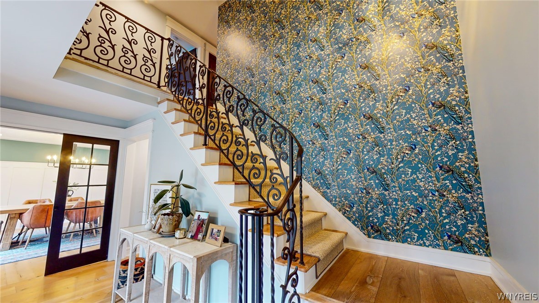


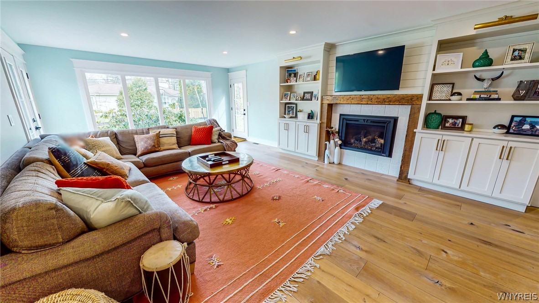
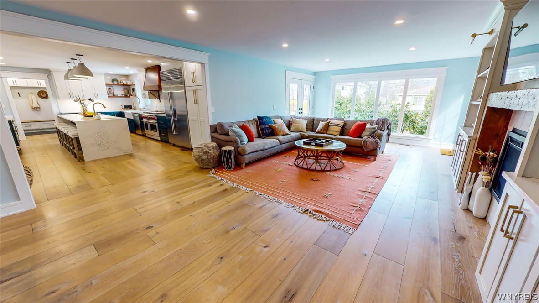


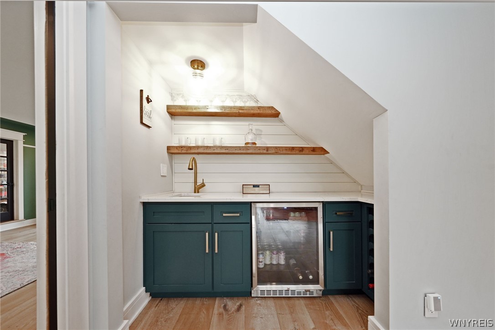
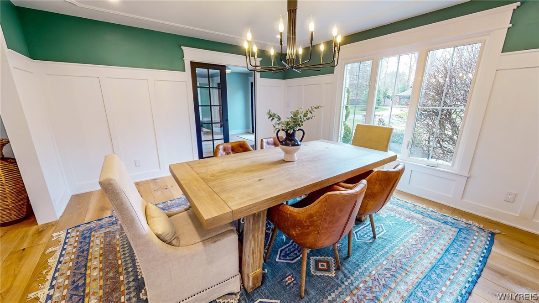





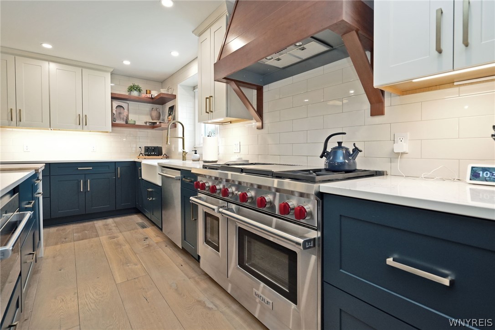


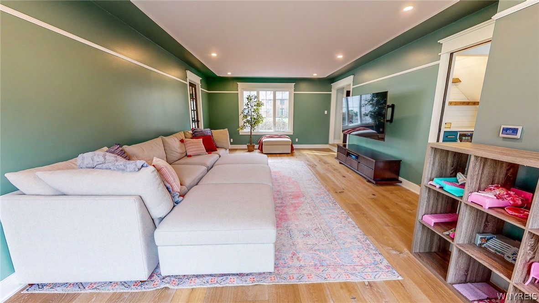
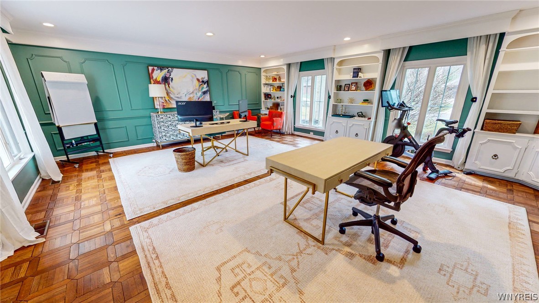

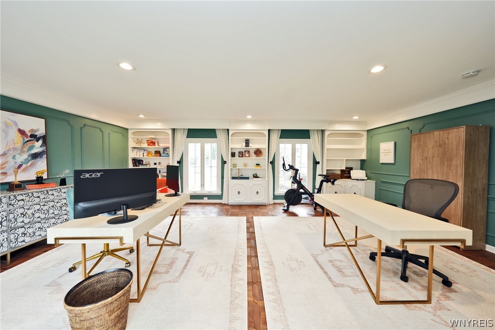

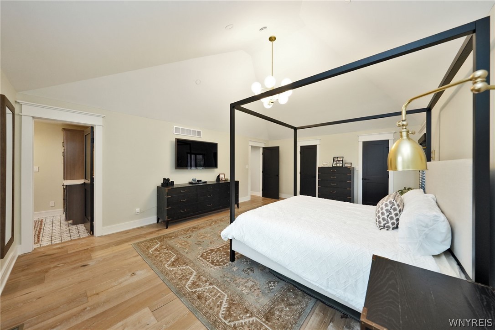
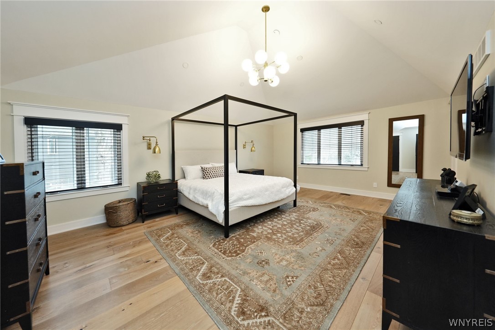

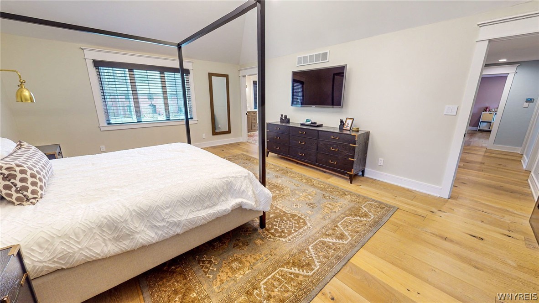
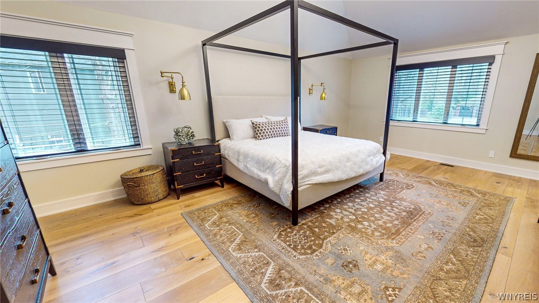
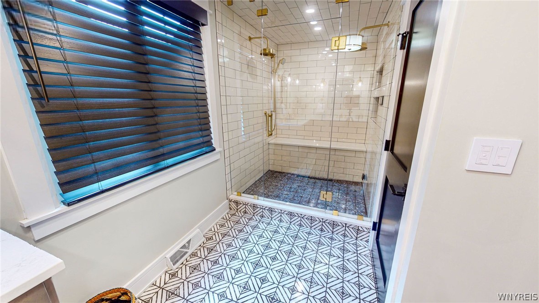
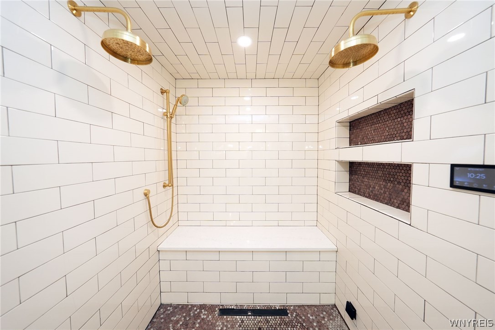








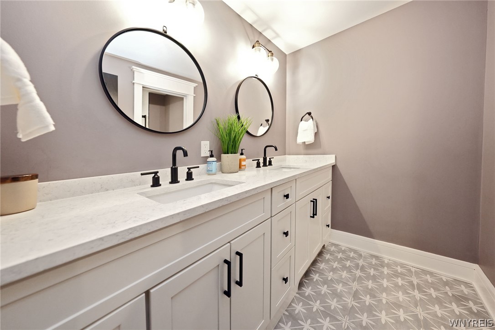


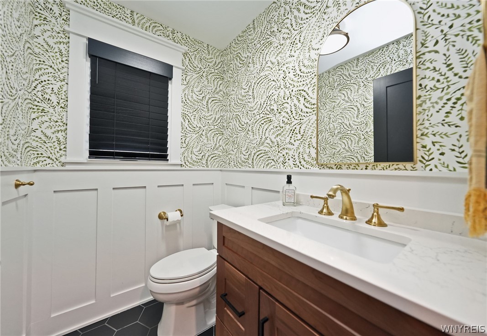

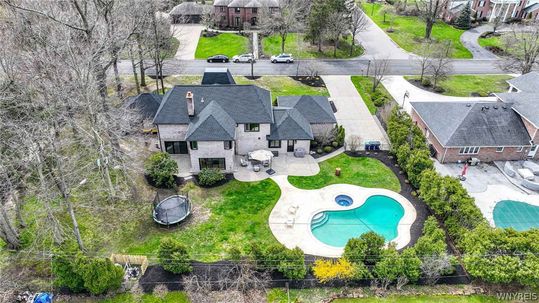

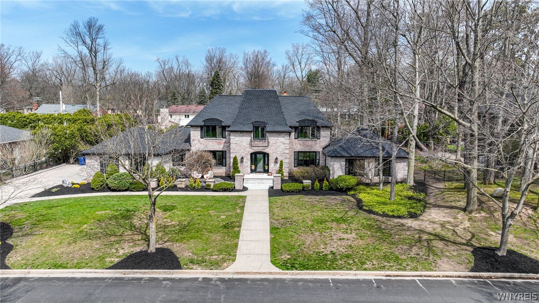
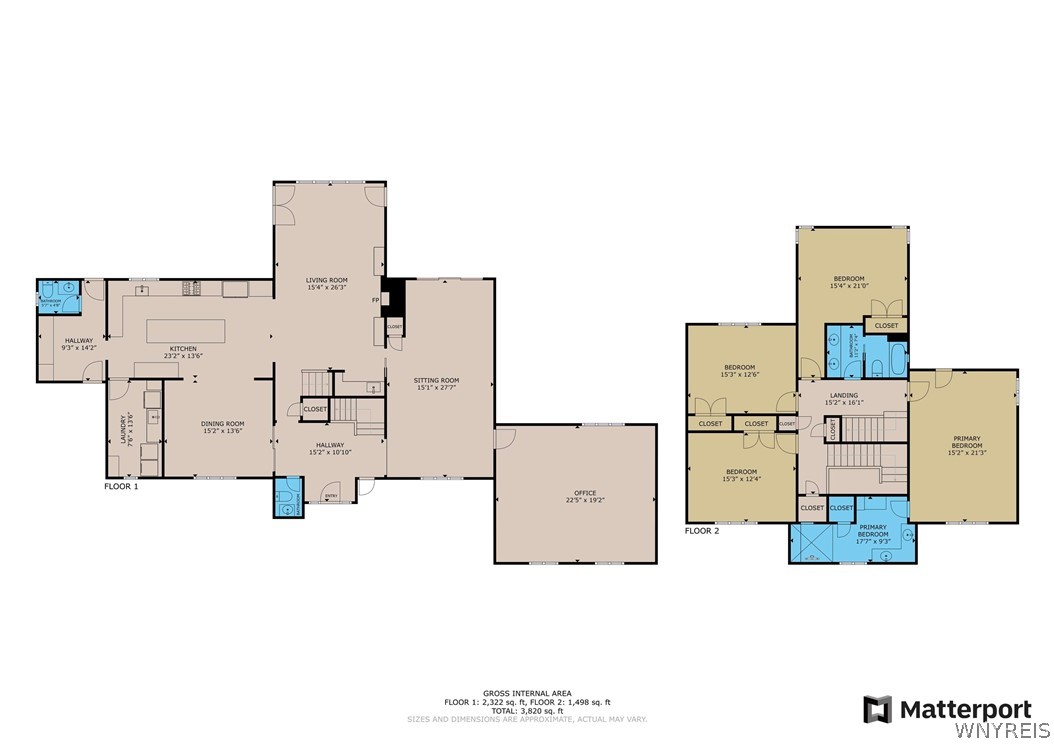

Listed By: WNY Metro Roberts Realty

